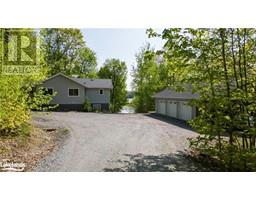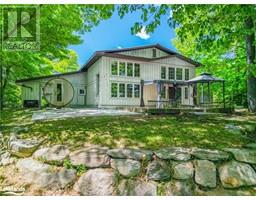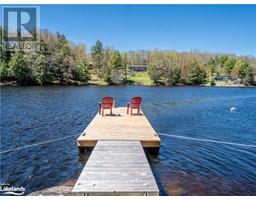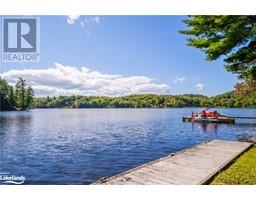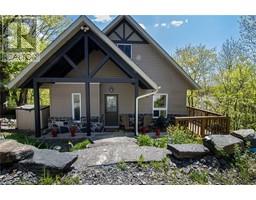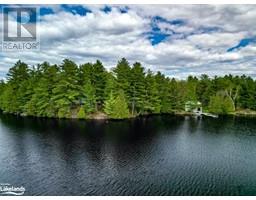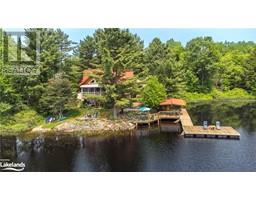18 PENINSULA SHORES Road W McDougall, McDougall, Ontario, CA
Address: 18 PENINSULA SHORES Road W, McDougall, Ontario
Summary Report Property
- MKT ID40613130
- Building TypeHouse
- Property TypeSingle Family
- StatusBuy
- Added2 days ago
- Bedrooms2
- Bathrooms1
- Area579 sq. ft.
- DirectionNo Data
- Added On01 Jul 2024
Property Overview
Located just 15 minutes from Parry Sound on Harris Lake, sits this adorable cottage. With just over 600sq.ft of well thought out living space, this cabin nestled in the trees & just feet from the shoreline has everything you would be looking for in a great little escape. Featuring a bright and cozy sunroom, a combined living area with wood-stove to curl up next to, a sitting area, a pass-through bedroom plus a loft sleeping area. The majority of the property has been kept natural, other than the patio and deck-space, which allow for the westerly evening sun to penetrate. Whimsical paths lead from the cottage down to the waterfront or up to the driveway. For extra guests, venture from the main cabin over to the classic log bunkie with 2pc bath and it's own porch and with views to the south-west. This property has been cared for over the years and has seen plenty of recent updates including new hydro service (2023) and septic system (2017). If you are looking for a step back & a cozy place to retreat to, this could be the one you have been looking for. (id:51532)
Tags
| Property Summary |
|---|
| Building |
|---|
| Land |
|---|
| Level | Rooms | Dimensions |
|---|---|---|
| Lower level | Bedroom | 7'3'' x 11'1'' |
| Main level | Sunroom | 9'5'' x 13'5'' |
| Loft | 6'7'' x 7'0'' | |
| 3pc Bathroom | 6'7'' x 7'0'' | |
| Bedroom | 7'1'' x 14'3'' | |
| Foyer | 7'3'' x 8'8'' | |
| Kitchen | 9'9'' x 7'4'' | |
| Living room | 9'2'' x 14'11'' |
| Features | |||||
|---|---|---|---|---|---|
| Country residential | Recreational | Dryer | |||
| Refrigerator | Stove | Washer | |||
| None | |||||


































