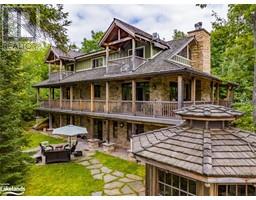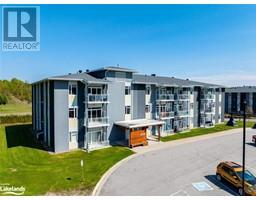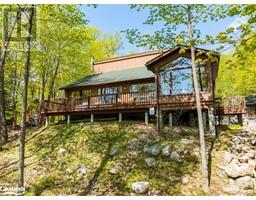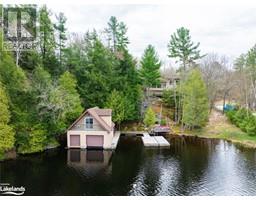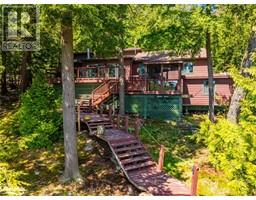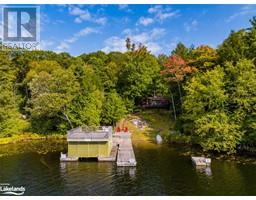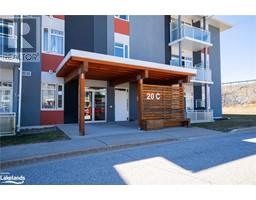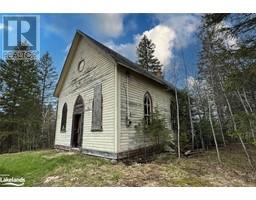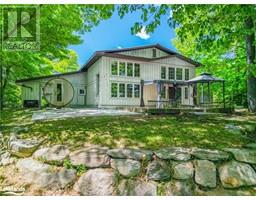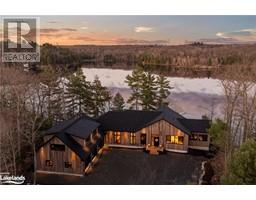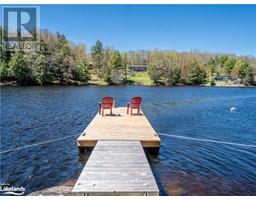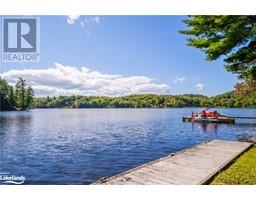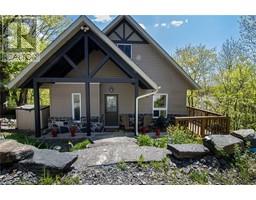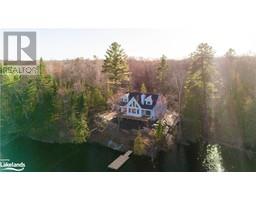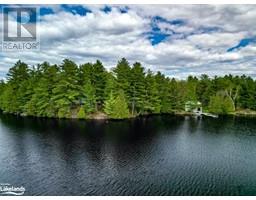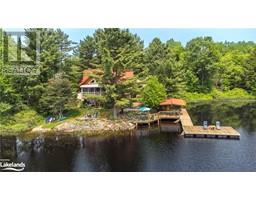36 BEAVER Trail McDougall, McDougall, Ontario, CA
Address: 36 BEAVER Trail, McDougall, Ontario
Summary Report Property
- MKT ID40576783
- Building TypeHouse
- Property TypeSingle Family
- StatusBuy
- Added1 weeks ago
- Bedrooms4
- Bathrooms3
- Area2378 sq. ft.
- DirectionNo Data
- Added On18 Jun 2024
Property Overview
Welcome to your exquisite lakefront sanctuary on Long Lake, nestled within an unbelievably private 2.26-acre lot featuring 370 feet of prime shoreline. This beautiful year-round home or cottage offers western exposure, ensuring sun-drenched days and stunning sunset evenings. The property perfectly blends the privacy of dense woods with additional open spaces for gardens, a level waterfront area for bonfires and family fun, and a secluded trail leading to a secondary waterfront spot with a newer dock. The fully furnished home boasts significant upgrades, including a metal roof, triple-glazed windows, and new doors. Its bright, updated kitchen is outfitted with quartz countertops, motion-activated lighting, stainless appliances, and a cozy propane fireplace. The layout features a living room with vaulted ceilings, a family room with a wood stove, and expansive decks overlooking the lake. Additional conveniences include an attached double garage and a spacious workshop/shed, ideal for storing outdoor gear. Located just 15 minutes from Parry Sound’s amenities—shops, schools, and hospital—this is a rare find, offering the perfect escape or a full-time residence to cherish for years to come. (id:51532)
Tags
| Property Summary |
|---|
| Building |
|---|
| Land |
|---|
| Level | Rooms | Dimensions |
|---|---|---|
| Second level | 4pc Bathroom | 9'11'' x 5'0'' |
| Primary Bedroom | 14'6'' x 11'7'' | |
| Full bathroom | 9'11'' x 5'6'' | |
| Bedroom | 11'10'' x 9'11'' | |
| Bedroom | 9'11'' x 9'8'' | |
| Kitchen | 12'9'' x 10'3'' | |
| Dining room | 19'8'' x 14'5'' | |
| Living room | 14'9'' x 18'10'' | |
| Main level | Bedroom | 13'6'' x 12'3'' |
| Family room | 20'1'' x 14'7'' | |
| Recreation room | 20'1'' x 11'9'' | |
| 3pc Bathroom | 11'9'' x 8'3'' | |
| Sunroom | 21'0'' x 9'8'' | |
| Mud room | 9'9'' x 6'11'' |
| Features | |||||
|---|---|---|---|---|---|
| Visual exposure | Paved driveway | Country residential | |||
| Recreational | Attached Garage | Central Vacuum - Roughed In | |||
| Dishwasher | Dryer | Refrigerator | |||
| Stove | Washer | Microwave Built-in | |||
| None | |||||



















































