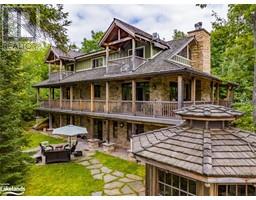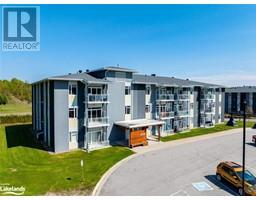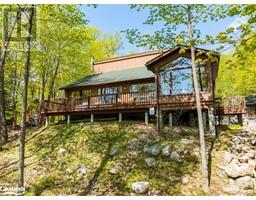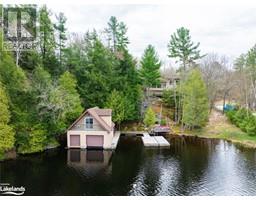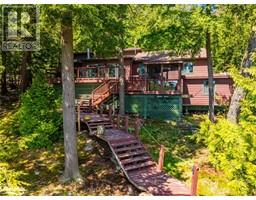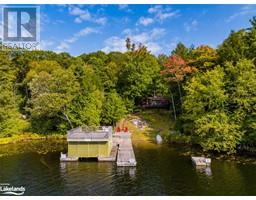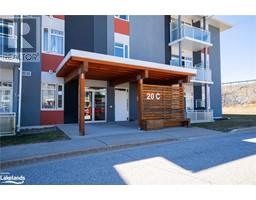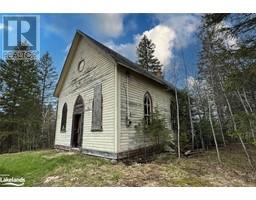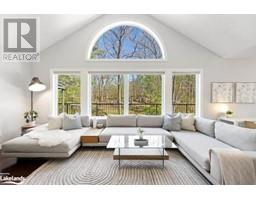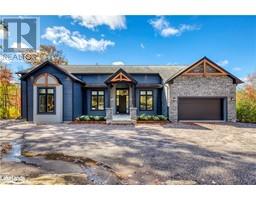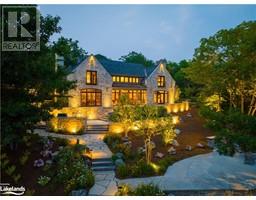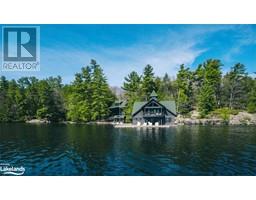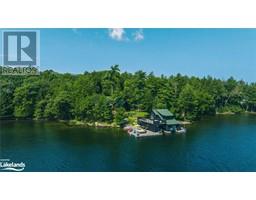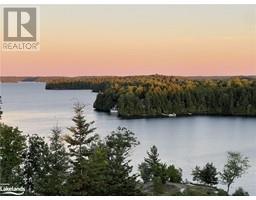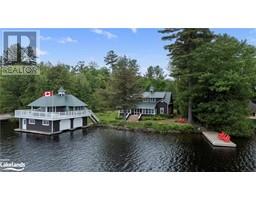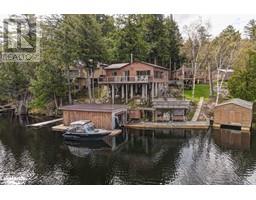1357 RUSS HAMMELL Road Unit# 12 Watt, Muskoka Lakes, Ontario, CA
Address: 1357 RUSS HAMMELL Road Unit# 12, Muskoka Lakes, Ontario
Summary Report Property
- MKT ID40576773
- Building TypeHouse
- Property TypeSingle Family
- StatusBuy
- Added1 weeks ago
- Bedrooms3
- Bathrooms2
- Area859 sq. ft.
- DirectionNo Data
- Added On18 Jun 2024
Property Overview
Welcome to your Muskoka retreat on the pristine shores of Three Mile Lake! This charming three-bedroom cottage offers year-round enjoyment, fully winterized to ensure cozy seasons amidst nature. Situated on a generous 2.1-acre lot with 278 feet of south-facing shoreline, it provides breathtaking views and private lake access. The property boasts classic Muskoka topography, with mature trees and natural landscapes, accessible via a privately maintained year-round road. Designed with relaxation in mind, the cottage comes furnished and features a screened Muskoka room—perfect for summer evenings. Additional amenities include a newer dock (2023), two bathrooms, and a walkout lower level, enhancing both convenience and comfort. This idyllic escape is ready for immediate enjoyment, inviting you to indulge in the tranquility and beauty of Muskoka living. Whether you're looking for a peaceful getaway or an adventurous lakeside lifestyle, this cottage offers the perfect blend of both. (id:51532)
Tags
| Property Summary |
|---|
| Building |
|---|
| Land |
|---|
| Level | Rooms | Dimensions |
|---|---|---|
| Basement | 2pc Bathroom | Measurements not available |
| Lower level | Utility room | 9'0'' x 5'3'' |
| Primary Bedroom | 16'5'' x 12'7'' | |
| Family room | 16'5'' x 12'7'' | |
| Main level | 4pc Bathroom | Measurements not available |
| Bedroom | 8'11'' x 6'2'' | |
| Bedroom | 9'0'' x 7'11'' | |
| Dining room | 15'3'' x 6'7'' | |
| Living room | 15'4'' x 9'1'' | |
| Kitchen | 9'0'' x 8'1'' |
| Features | |||||
|---|---|---|---|---|---|
| Visual exposure | Wet bar | Country residential | |||
| Refrigerator | Stove | Wet Bar | |||
| None | |||||


















































