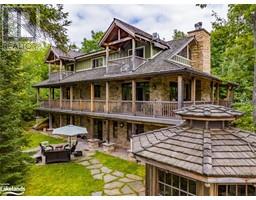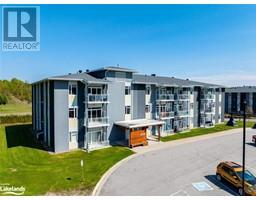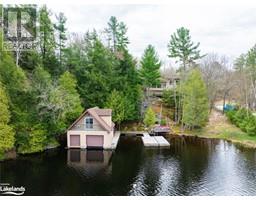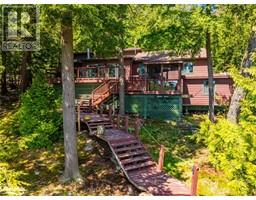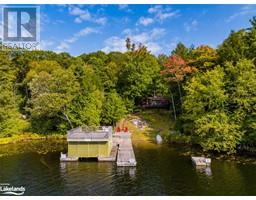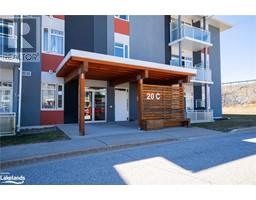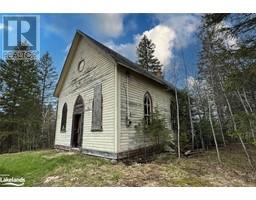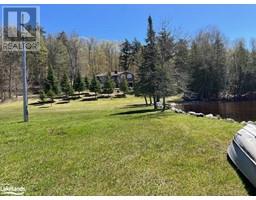63 NEIGHICK Road Ahmic Harbour, Magnetawan, Ontario, CA
Address: 63 NEIGHICK Road, Magnetawan, Ontario
Summary Report Property
- MKT ID40589420
- Building TypeHouse
- Property TypeSingle Family
- StatusBuy
- Added1 weeks ago
- Bedrooms4
- Bathrooms2
- Area1798 sq. ft.
- DirectionNo Data
- Added On18 Jun 2024
Property Overview
Step into your ideal 4-seasons sanctuary with this furnished four-bedroom, two-bathroom cottage on Neighick Lake, a part of the Ahmic Lake chain of lakes offering extensive boating. This furnished waterfront retreat is winterized and is on +2 acres of treed property, offering a comfortable year-round escape. It boasts 180 feet of pristine, south-facing sandy and deep water shoreline that will delight sun lovers and outdoor enthusiasts alike. Inside, you'll find a spacious and welcoming environment featuring gleaming oak hardwood floors and large principal rooms, ideal for hosting large family gatherings. Additionally, the property includes an oversized three-car detached garage for substantial storage space for vehicles and recreational gear. Extra amenities such as a spacious Muskoka Room and a private boat launch enhance the allure. Tailored for families, this cottage offers a seamless blend of relaxation and convenience, perfect for those seeking a stylish, comfortable escape. (id:51532)
Tags
| Property Summary |
|---|
| Building |
|---|
| Land |
|---|
| Level | Rooms | Dimensions |
|---|---|---|
| Second level | Primary Bedroom | 12'1'' x 12'1'' |
| Bedroom | 12'1'' x 9'2'' | |
| Bedroom | 15'7'' x 9'0'' | |
| 4pc Bathroom | 12'1'' x 7'4'' | |
| Main level | Sunroom | 24'4'' x 9'10'' |
| Living room | 19'1'' x 16'6'' | |
| Laundry room | 15'8'' x 8'11'' | |
| Kitchen | 12'1'' x 9'1'' | |
| Dining room | 19'1'' x 13'4'' | |
| Bedroom | 12'1'' x 12'0'' | |
| 4pc Bathroom | 12'1'' x 7'5'' |
| Features | |||||
|---|---|---|---|---|---|
| Country residential | Recreational | Detached Garage | |||
| Dishwasher | Dryer | Microwave | |||
| Refrigerator | Satellite Dish | Stove | |||
| Washer | Hood Fan | Central air conditioning | |||




















































