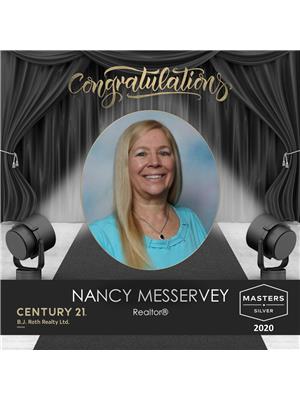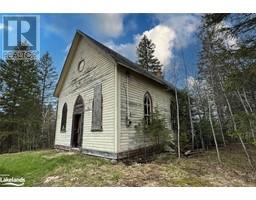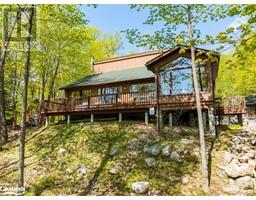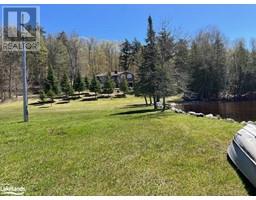50 MARY Street Ahmic Harbour, Magnetawan, Ontario, CA
Address: 50 MARY Street, Magnetawan, Ontario
Summary Report Property
- MKT ID40597641
- Building TypeHouse
- Property TypeSingle Family
- StatusBuy
- Added1 weeks ago
- Bedrooms3
- Bathrooms1
- Area1500 sq. ft.
- DirectionNo Data
- Added On16 Jun 2024
Property Overview
Turn-Key Furnished Impressively Presented 1 1/2 Storey 1500 sq. ft 3 Bedroom 1 Bathroom Home/Cottage/Retreat/Getaway! Immaculately Landscaped Lot. This Year Round Home has it's own Driveway at #58. The Detached 28' x 26' Garage also has it's own Driveway at #50 Mary Street. Relax on Your Front Porch overlooking Your Estate Style Grounds big enough for Creative Playground, Party Picnic Awning Entertaining, Firepit for Romantic Campfires and Memories to be made. Inside You will be impressed with the Stainless Steet Appliances and Island in the Kitchen. Formal Dining Area and Livingroom big enough for Sectional Couch. 2 Bedrooms on Main Floor plus 3 piece bath with Walk-in Shower. Beautiful Staircase to Upper Level with an Amazing Games Room measuring 27' x 12' along with a Romantic Primary Bedroom overlooking the grounds. My Front Closed in Porch has hook-up for Washer and Dryer. Heated with a Newer Forced Air Propane Furnace. Just a short walk to the Public Beach and docks with Picnic Area and Fishing. Ahmic Lake can be seen right across the street. There is a Baseball Diamond with Ball Team in Village. Ahmic Harbour has a Bakery/Pizza Shop and Newly Set Up Daycare Center. Ahmic Lake is part of a 40 mile Waterway System for Your Boating Pleasure! Make this Your New Destination for Family and Friends! Available Immediately! (id:51532)
Tags
| Property Summary |
|---|
| Building |
|---|
| Land |
|---|
| Level | Rooms | Dimensions |
|---|---|---|
| Second level | Primary Bedroom | 13'0'' x 12'0'' |
| Games room | 27'0'' x 12'0'' | |
| Main level | 3pc Bathroom | 7'8'' x 6'6'' |
| Bedroom | 11'6'' x 9'3'' | |
| Bedroom | 13'0'' x 11'6'' | |
| Living room | 15'0'' x 12'0'' | |
| Kitchen/Dining room | 23' x 12'0'' |
| Features | |||||
|---|---|---|---|---|---|
| Crushed stone driveway | Country residential | Detached Garage | |||
| Dishwasher | Dryer | Microwave | |||
| Refrigerator | Stove | Washer | |||
| Microwave Built-in | Window Coverings | None | |||


















































