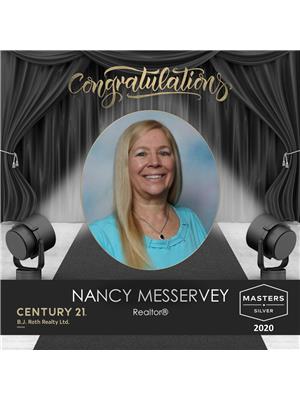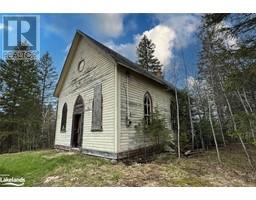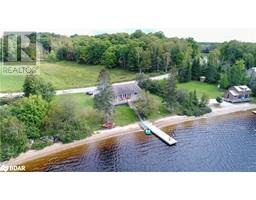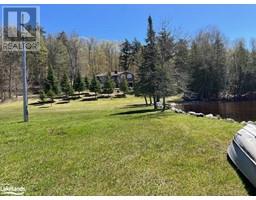60 MARY Street Ahmic Harbour, Magnetawan, Ontario, CA
Address: 60 MARY Street, Magnetawan, Ontario
Summary Report Property
- MKT ID40596739
- Building TypeHouse
- Property TypeSingle Family
- StatusBuy
- Added22 weeks ago
- Bedrooms2
- Bathrooms1
- Area936 sq. ft.
- DirectionNo Data
- Added On16 Jun 2024
Property Overview
Opportunity Knocks! Calling All Investors with a Flair for Completing a Renovation! This 1 1/2 Storey Solid Diamond in the Ruff is Ready for Your Creativity! Septic and Drilled Well! Many of the Main Renos have been completed! Mostly New Windows, Main Floor 3 Pc Bath has Walk-in Shower, Sink and Toilet roughed in ready for installation. 200 amps Circuit Breaker Panel. Some Electric Baseboards are there ready for Installation. Kitchen Cabinets are almost completed. Main Floor Bedroom and 3 pc bath with Livingroom and Eat in Kitchen. Relaxing Front and Back Closed in Porches. Upstairs is Bedroom and Open for a Den/Office as well. Beautiful Mature Treed Private Lot. Great for Children. Quaint Village of Ahmic Harbour part of Magnetawan. New Day Care Center has just opened in Community Center in Ahmic Harbour. Bakery and Pizza Establishment in Ahmic Harbour. Public Beach for Swimming & Docks for Fishing within walking distance. 40 Miles Waterway for Your Recreational Pleasure. Baseball Diamond with Magnetawan Team in place. Ted's Trading House for Treasures. Swiss Country House Restaurant for Fine Dining on Ahmic Lake with Campground. Just off of Hwy 124 for easy commuting. Make this Your Next Project for Your Sweet Cottage/Retreat/Home/Getaway Destination! Being Sold AS IS and WHERE IS! No Representations or Warranties. (id:51532)
Tags
| Property Summary |
|---|
| Building |
|---|
| Land |
|---|
| Level | Rooms | Dimensions |
|---|---|---|
| Second level | Office | 11'10'' x 11'0'' |
| Bedroom | 12'6'' x 11'10'' | |
| Main level | Porch | 20'5'' x 4'9'' |
| Porch | 26'4'' x 5'0'' | |
| 3pc Bathroom | 7'1'' x 5'0'' | |
| Bedroom | 10'10'' x 8'4'' | |
| Eat in kitchen | 12'7'' x 11'5'' | |
| Living room | 24'2'' x 12'6'' |
| Features | |||||
|---|---|---|---|---|---|
| Crushed stone driveway | Country residential | Hood Fan | |||
| None | |||||





























































