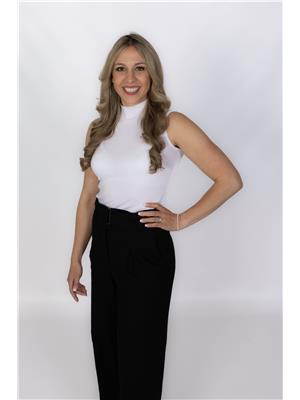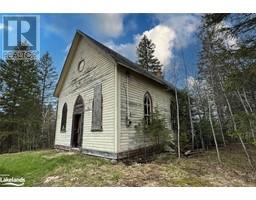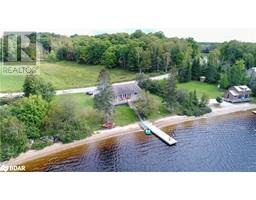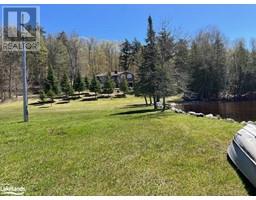56 LAKESIDE Trail Magnetawan, Magnetawan, Ontario, CA
Address: 56 LAKESIDE Trail, Magnetawan, Ontario
Summary Report Property
- MKT ID40612092
- Building TypeModular
- Property TypeSingle Family
- StatusBuy
- Added13 weeks ago
- Bedrooms2
- Bathrooms1
- Area1012 sq. ft.
- DirectionNo Data
- Added On20 Aug 2024
Property Overview
Welcome to 56 Lakeside Trail in Magnetawan! This charming 1012 sq ft, 4-season, fully insulated modular home features 2 bedrooms, a 3-piece bathroom, small office space, and an open concept living/kitchen area. Recently upgraded with new Ash hardwood flooring, this pet-free and smoke-free home has been impeccably maintained, exuding a warm country aesthetic. Nestled on 3.19 acres of picturesque, well-treed land, the property is move-in ready and accessible via a year-round municipal road. Key updates include a new septic system installed in 2020, new hydro hookup and new wiring with a 200-amp service, and a newly drilled artesian well. The property also offers ample parking, which has been recently graded and expanded. With two separate entrances and Green Numbers, you have plenty of private access. Additionally, a 10’ x 16’ bunkhouse offers flexible options for guest accommodation or storage. You can even inquire with the Municipality of Magnetawan about a permit for a legal RV/trailer site to generate extra income. Situated within walking distance to Beaver Lake, part of the popular Ahmic Lake five-lake chain, this property offers endless outdoor adventure opportunities. The upgraded kitchen and newly constructed front (10’x16’) and back (10’x12’) decks are perfect for entertainment, relaxation and wildlife observation. For your comfort, the home is equipped with 3 Ton and 1.5 Ton exterior wall-mounted furnaces and AC. Additional storage is available under the home, and two sea containers are included for any extra storage needs. Bell rural high-speed internet ensures you stay connected. Enjoy snowmobiling on local trails, as well as hiking, fishing, and boating. A nearby boat launch provides easy water access. Schedule your showing today to experience the charm and functionality of this exceptional property! (id:51532)
Tags
| Property Summary |
|---|
| Building |
|---|
| Land |
|---|
| Level | Rooms | Dimensions |
|---|---|---|
| Main level | Other | 5'8'' x 9'4'' |
| Bedroom | 9'4'' x 12'0'' | |
| Primary Bedroom | 12'0'' x 11'4'' | |
| Kitchen | 20'3'' x 21'1'' | |
| 3pc Bathroom | 6'1'' x 8'8'' | |
| Foyer | 5'4'' x 8'8'' |
| Features | |||||
|---|---|---|---|---|---|
| Crushed stone driveway | Country residential | Dryer | |||
| Microwave | Refrigerator | Stove | |||
| Washer | Hood Fan | Window Coverings | |||
| Central air conditioning | Wall unit | ||||




















































