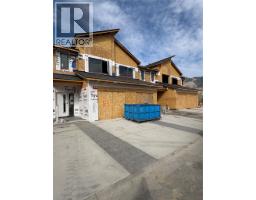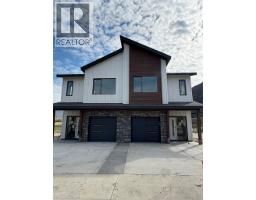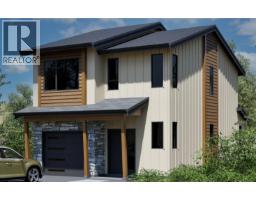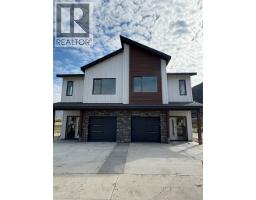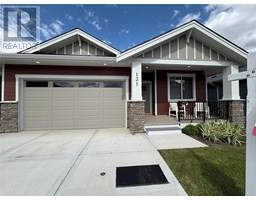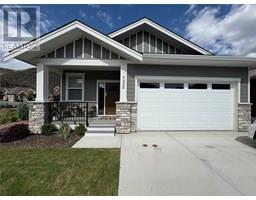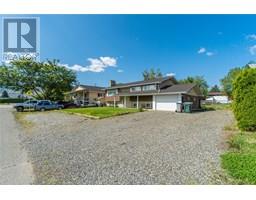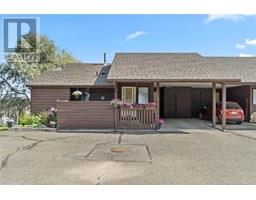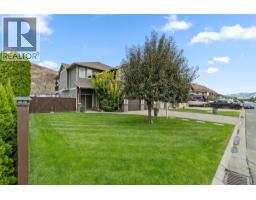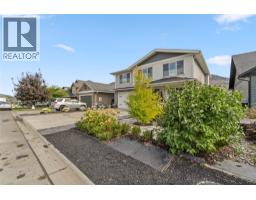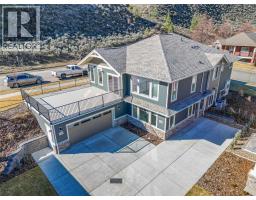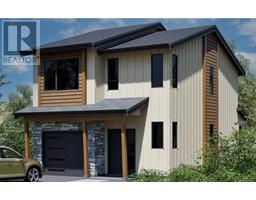193 Glen Road, Mclellans Brook, Nova Scotia, CA
Address: 193 Glen Road, Mclellans Brook, Nova Scotia
4 Beds4 Baths2618 sqftStatus: Buy Views : 804
Price
$539,900
Summary Report Property
- MKT ID202515037
- Building TypeHouse
- Property TypeSingle Family
- StatusBuy
- Added16 weeks ago
- Bedrooms4
- Bathrooms4
- Area2618 sq. ft.
- DirectionNo Data
- Added On10 Oct 2025
Property Overview
BRAND NEW ROOF! Here is the perfect dream home for your family. Situated in an upscale rural neighbourhood just 5 minutes from New Glasgow, this property is rare and ideal for multi-generational living. Featuring 4 generously sized bedrooms and 4 updated bathrooms, with 2 luxurious ensuites, fresh paint throughout AND new appliances in 2021. Enjoy electric heat and a wood stove and propane range AND shes wired for a generator, just in case the power goes out! Step outside to your private backyard oasis featuring a 22' x 32' solar-heated in-ground pool, hot tub, pool shed, and two gazebos. The cherry on top is the double detached heated and fully insulated 24x30 garage, built in 2021! Incredible value here. Do not wait. (id:51532)
Tags
| Property Summary |
|---|
Property Type
Single Family
Building Type
House
Storeys
3
Square Footage
2618 sqft
Community Name
Mclellans Brook
Title
Freehold
Land Size
1.0235 ac
Built in
1987
Parking Type
Garage,Detached Garage,Gravel
| Building |
|---|
Bedrooms
Above Grade
4
Bathrooms
Total
4
Partial
1
Interior Features
Appliances Included
Central Vacuum, Range - Gas, Dishwasher, Dryer - Electric, Washer, Refrigerator, Hot Tub, Gas stove(s)
Flooring
Ceramic Tile, Concrete, Hardwood, Laminate, Vinyl Plank
Basement Features
Walk out
Basement Type
Full (Partially finished)
Building Features
Features
Gazebo
Foundation Type
Poured Concrete
Style
Detached
Split Level Style
Sidesplit
Square Footage
2618 sqft
Rental Equipment
Propane Tank
Total Finished Area
2618 sqft
Structures
Shed
Heating & Cooling
Cooling
Wall unit, Heat Pump
Utilities
Utility Sewer
Septic System
Water
Drilled Well
Exterior Features
Exterior Finish
Brick, Vinyl
Pool Type
Above ground pool
Neighbourhood Features
Community Features
School Bus
Parking
Parking Type
Garage,Detached Garage,Gravel
| Level | Rooms | Dimensions |
|---|---|---|
| Second level | Kitchen | 10.9x13.6 |
| Dining room | 10x11.3 | |
| Living room | 17.11x13.11 | |
| Third level | Primary Bedroom | 19.6x14.9 |
| Ensuite (# pieces 2-6) | 4.11x9.6 | |
| Bedroom | 13.8x9.11 | |
| Bedroom | 8.11x10 | |
| Bath (# pieces 1-6) | 4.11x7.6 | |
| Basement | Storage | 12.4x6.11 |
| Storage | 12.2x13.1 | |
| Storage | 14.10x24.7 | |
| Storage | 19.5x8.2 | |
| Storage | 12.3x3.8 | |
| Lower level | Recreational, Games room | 16.9x21.3 |
| Laundry room | 16.9x9.11 | |
| Main level | Bath (# pieces 1-6) | 5.1x 55 |
| Den | 23.8x12.4 | |
| Foyer | 4.11x13.8 | |
| Eat in kitchen | 9.3x12.7 | |
| Living room | 16x8.4 | |
| Bedroom | 10.8x12.4 | |
| Ensuite (# pieces 2-6) | 4x8.3 |
| Features | |||||
|---|---|---|---|---|---|
| Gazebo | Garage | Detached Garage | |||
| Gravel | Central Vacuum | Range - Gas | |||
| Dishwasher | Dryer - Electric | Washer | |||
| Refrigerator | Hot Tub | Gas stove(s) | |||
| Walk out | Wall unit | Heat Pump | |||




















































