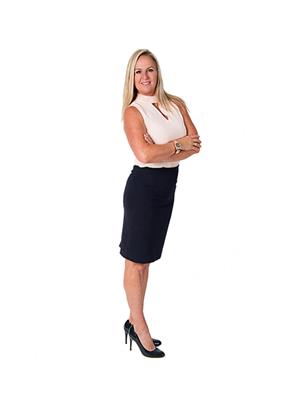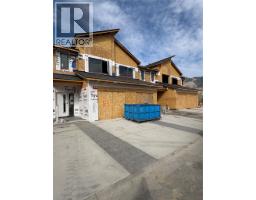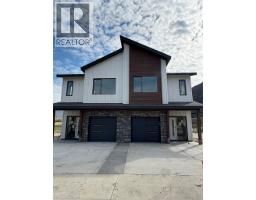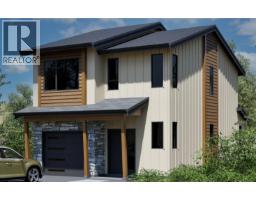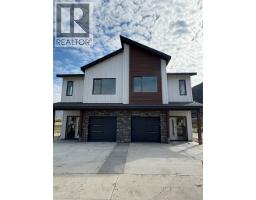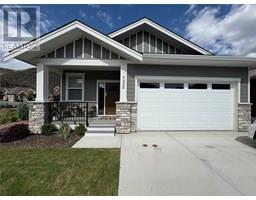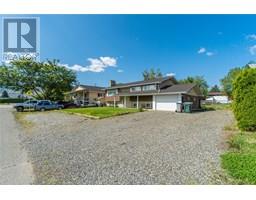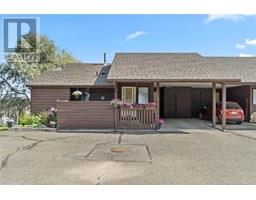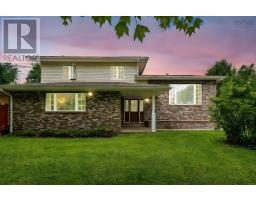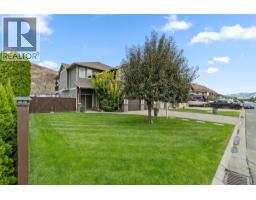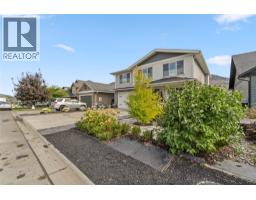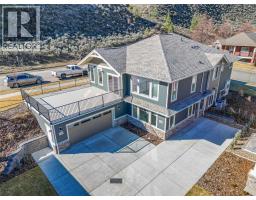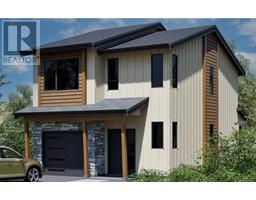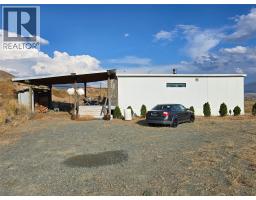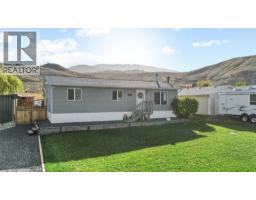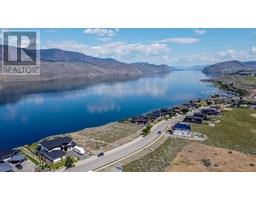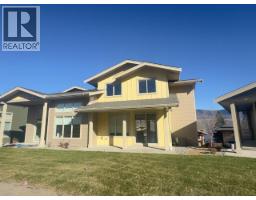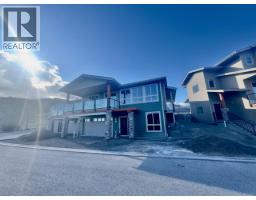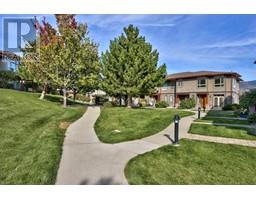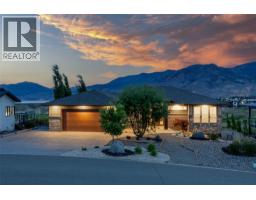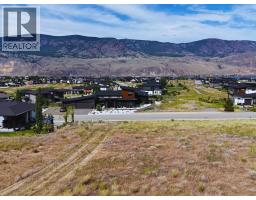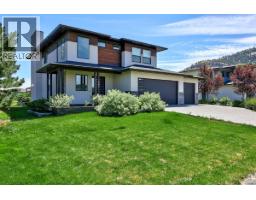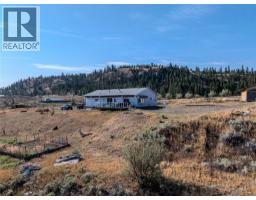200 GRAND Boulevard Unit# 131 Valleyview, Kamloops, British Columbia, CA
Address: 200 GRAND Boulevard Unit# 131, Kamloops, British Columbia
Summary Report Property
- MKT ID10335154
- Building TypeHouse
- Property TypeSingle Family
- StatusBuy
- Added23 weeks ago
- Bedrooms2
- Bathrooms2
- Area1233 sq. ft.
- DirectionNo Data
- Added On22 Aug 2025
Property Overview
Discover this newly built, turn-key home offering amazing quality. A spacious working kitchen with an island, is perfect for entertaining. Your dining area opens onto a covered sundeck to add the outdoor living to your home. With all living area conveniently located on the main floor, this 2-bedroom, 2-bathroom home features a gorgeous open layout with neutral decor. The master suite includes a walk-in shower for your comfort. The home comes fully equipped with all appliances, blinds, and air conditioning. Enjoy a beautifully landscaped yard with underground sprinklers and yard maintance is included in strata. You will have access to a pristine community centre. Orchards Walk is amazing for walking and enjoying the outdoors. This home is truly ready for you to move in and make it your own! (id:51532)
Tags
| Property Summary |
|---|
| Building |
|---|
| Level | Rooms | Dimensions |
|---|---|---|
| Main level | Bedroom | 10'0'' x 11'0'' |
| Primary Bedroom | 12'0'' x 13'0'' | |
| Living room | 12'0'' x 16'4'' | |
| Dining room | 9'6'' x 7'0'' | |
| Kitchen | 9'6'' x 13'6'' | |
| 4pc Bathroom | Measurements not available | |
| 3pc Ensuite bath | Measurements not available |
| Features | |||||
|---|---|---|---|---|---|
| Attached Garage(2) | Range | Dishwasher | |||
| Microwave | Washer & Dryer | Central air conditioning | |||
| Daycare | Recreation Centre | ||||

























