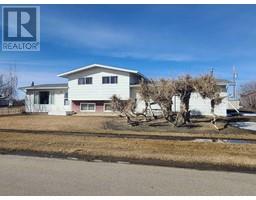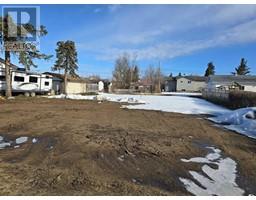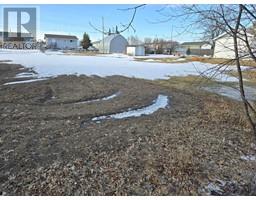411 4th Street, McLennan, Alberta, CA
Address: 411 4th Street, McLennan, Alberta
Summary Report Property
- MKT IDA2177164
- Building TypeHouse
- Property TypeSingle Family
- StatusBuy
- Added22 weeks ago
- Bedrooms5
- Bathrooms3
- Area1075 sq. ft.
- DirectionNo Data
- Added On03 Dec 2024
Property Overview
Nestled in the heart of scenic McLennan, Alberta, this inviting 5-bedroom, 3-bathroom home offers the perfect possibilities of comfort, style, and tranquility. With a little time and care this home has everything you need to live comfortably for years to come. Spanning almost 1,100 square feet, this property has abundant natural light, ample living space and is situated on a spacious, well-maintained lot.The kitchen and dining area are spacious and bright. There is ample cupboard and counter space. The living room is large with vaulted ceilings, giving the room a warm cozy feel.3 bedrooms and 1.5 bath as well as a finished basement with family room, full bath, 2 bedrooms and lots of storage round out the inside.Outside, the expansive yard offers plenty of room for outdoor activities, gardening, or simply enjoying Alberta’s natural beauty. A double garage provides ample parking and storage, while the quiet, family-friendly neighborhood ensures a peaceful living environment.This charming home is just minutes away from local amenities, parks, and schools, with easy access to nearby recreational spots for fishing, hiking, and boating. Experience the serene lifestyle of McLennan while enjoying modern comforts—schedule a viewing today and see this exceptional property firsthand! (id:51532)
Tags
| Property Summary |
|---|
| Building |
|---|
| Land |
|---|
| Level | Rooms | Dimensions |
|---|---|---|
| Basement | Bedroom | 7.67 Ft x 9.42 Ft |
| 4pc Bathroom | Measurements not available | |
| Bedroom | 10.75 Ft x 9.50 Ft | |
| Family room | 19.00 Ft x 10.67 Ft | |
| Main level | Primary Bedroom | 11.00 Ft x 12.00 Ft |
| Bedroom | 9.58 Ft x 9.83 Ft | |
| Bedroom | 8.25 Ft x 9.83 Ft | |
| 4pc Bathroom | Measurements not available | |
| 2pc Bathroom | Measurements not available | |
| Living room | 20.00 Ft x 12.00 Ft | |
| Other | 16.25 Ft x 12.00 Ft |
| Features | |||||
|---|---|---|---|---|---|
| Back lane | Level | Attached Garage(2) | |||
| Other | Washer | Refrigerator | |||
| Stove | Dryer | Central air conditioning | |||



















































