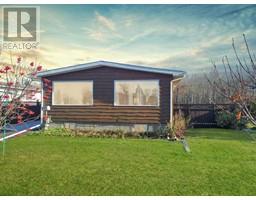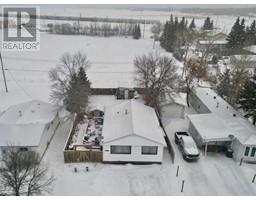9902 98 Street, Nampa, Alberta, CA
Address: 9902 98 Street, Nampa, Alberta
Summary Report Property
- MKT IDA2209855
- Building TypeHouse
- Property TypeSingle Family
- StatusBuy
- Added4 weeks ago
- Bedrooms4
- Bathrooms2
- Area1135 sq. ft.
- DirectionNo Data
- Added On08 Apr 2025
Property Overview
Welcome to this spacious and well-maintained 4-level split home nestled in the peaceful community of Nampa, Alberta. Situated on an impressive double lot, this property offers a rare combination of space, comfort, and functionality — perfect for families or those seeking extra room to grow.Step inside and discover a well-designed layout featuring 1.5 bathrooms, multiple living areas, and plenty of natural light throughout. The split-level design provides excellent separation of space, giving you the ideal balance between open-concept living and private retreat areas.The heart of the home is the cozy yet spacious main floor with a bright kitchen, dining area, and living room — great for entertaining or simply relaxing with family. The upper level offers comfortable bedrooms and a full bathroom, while the lower levels provide additional living spaces, a 4th bedroom, storage, and utility areas to meet all your lifestyle needs.Outside, enjoy the large double garage — perfect for vehicles, tools, and hobbies — and take full advantage of the expansive yard. With two full lots, there's plenty of space for gardening, play areas, or future development.This well cared for home is close to local amenities, schools, and parks, while offering the tranquility and charm of small-town living. Don't miss your chance to own this unique property with room to grow. Schedule your private viewing today! (id:51532)
Tags
| Property Summary |
|---|
| Building |
|---|
| Land |
|---|
| Level | Rooms | Dimensions |
|---|---|---|
| Third level | Bedroom | 12.83 Ft x 10.00 Ft |
| Recreational, Games room | 13.33 Ft x 16.25 Ft | |
| 2pc Bathroom | .00 Ft x .00 Ft | |
| Main level | Living room | 19.58 Ft x 12.92 Ft |
| Kitchen | 15.58 Ft x 11.92 Ft | |
| Upper Level | Primary Bedroom | 11.42 Ft x 12.92 Ft |
| Bedroom | 11.33 Ft x 11.00 Ft | |
| Bedroom | 9.92 Ft x 8.00 Ft | |
| 4pc Bathroom | .00 Ft x .00 Ft |
| Features | |||||
|---|---|---|---|---|---|
| Back lane | Attached Garage(2) | Other | |||
| Washer | Refrigerator | Dishwasher | |||
| Stove | Dryer | Freezer | |||
| Central air conditioning | |||||







































