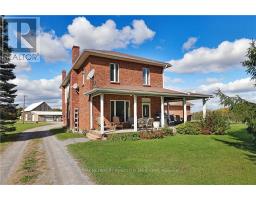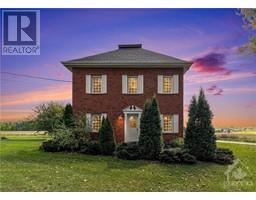12 GILLIES STREET, McNab/Braeside, Ontario, CA
Address: 12 GILLIES STREET, McNab/Braeside, Ontario
Summary Report Property
- MKT IDX11958865
- Building TypeHouse
- Property TypeSingle Family
- StatusBuy
- Added5 weeks ago
- Bedrooms2
- Bathrooms2
- Area0 sq. ft.
- DirectionNo Data
- Added On06 Feb 2025
Property Overview
Charming & affordable, this 2-bedroom, 1.5-bathroom home is situated on a peaceful street in the quaint village of Braeside. The main floor features a spacious eat-in kitchen with a cozy fireplace, complementing the natural gas furnace for added warmth. The open-concept family & dining rooms flow seamlessly from the kitchen, with easy access to the side door leading to a large back deckperfect for summer BBQs or pool parties. Situated on a deep lot, the fully fenced backyard offers privacy & includes an above-ground pool. Upstairs, youll find two comfortable bedrooms & a full bathroom with a relaxing jetted soaker tub. The oversized heated garage, complete with a cement floor, is ideal for hobbies, storage, or parking. The paved driveway provides ample space for multiple vehicles or recreational vehicles. This charming home is a wonderful opportunity for those seeking comfort, charm, and character in a serene village setting. (id:51532)
Tags
| Property Summary |
|---|
| Building |
|---|
| Land |
|---|
| Level | Rooms | Dimensions |
|---|---|---|
| Second level | Bedroom | 3.98 m x 4.49 m |
| Primary Bedroom | 2.99 m x 2.87 m | |
| Bathroom | 1.93 m x 2.1 m | |
| Basement | Den | 2.1 m x 1.93 m |
| Main level | Kitchen | 5.89 m x 5.13 m |
| Dining room | 2.66 m x 4.49 m | |
| Family room | 3.32 m x 2.05 m | |
| Bathroom | 2.15 m x 0.63 m |
| Features | |||||
|---|---|---|---|---|---|
| Lane | Sump Pump | Detached Garage | |||
| Garage | Water softener | Garage door opener remote(s) | |||
| Dishwasher | Dryer | Garage door opener | |||
| Refrigerator | Stove | Washer | |||
| Central air conditioning | Fireplace(s) | ||||

















































