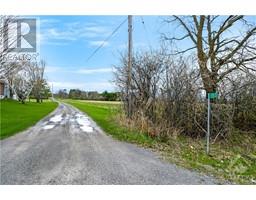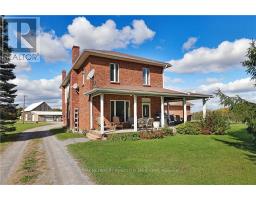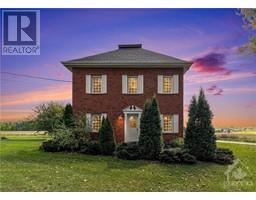157 DUNCAN DRIVE, McNab/Braeside, Ontario, CA
Address: 157 DUNCAN DRIVE, McNab/Braeside, Ontario
Summary Report Property
- MKT IDX9515178
- Building TypeHouse
- Property TypeSingle Family
- StatusBuy
- Added13 weeks ago
- Bedrooms3
- Bathrooms1
- Area0 sq. ft.
- DirectionNo Data
- Added On11 Dec 2024
Property Overview
Flooring: Hardwood, Flooring: Laminate, Flooring: Carpet Wall To Wall, Unique land/farm opportunity: 91 acre farm just outside the town of Arnprior! This farm land offers great paved access with 1400+ ft of frontage along Duncan Dr and resting against Hwy 17. Despite its rural setting, this farm is conveniently located within 5mins to all your essential amenities and town center. The property features 65 acres of tillable field, 20 + Acres of pasture, a spring fed pond, various out buildings and a mix of cedar and red pines. A charming, well maintained 3 bed 1.5 bath with Den, Farm house is centered in the property with newer mechanical features. Fields are tended too by a local farmer who rotates crops yearly, uses pastures for horses and cattle. \r\nSteps away from Dochart soccer park and MB Rec Trail. Zoned agricultural. Surrounding land are in the process of getting a plan of subdivision, this farm presents an exceptional opportunity. Whether you're a seasoned investor, a visionary developer, or an aspiring farmer. 30 minutes from Kanata. (id:51532)
Tags
| Property Summary |
|---|
| Building |
|---|
| Land |
|---|
| Level | Rooms | Dimensions |
|---|---|---|
| Second level | Bedroom | 3.55 m x 3.65 m |
| Bathroom | 2.79 m x 2.54 m | |
| Bedroom | 3.14 m x 1.87 m | |
| Den | 3.14 m x 2.92 m | |
| Bedroom | 3.04 m x 3.04 m | |
| Main level | Sunroom | 6.09 m x 3.04 m |
| Kitchen | 6.19 m x 2.48 m | |
| Laundry room | 3.2 m x 1.52 m | |
| Dining room | 5 m x 4.34 m | |
| Bathroom | 1.21 m x 0.91 m | |
| Family room | 4.26 m x 4.11 m | |
| Foyer | Measurements not available |
| Features | |||||
|---|---|---|---|---|---|
| Level | Detached Garage | Dishwasher | |||
| Dryer | Refrigerator | Stove | |||
| Washer | |||||
















































