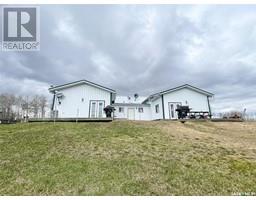27km East of Meadow Lake, Meadow Lake Rm No.588, Saskatchewan, CA
Address: 27km East of Meadow Lake, Meadow Lake Rm No.588, Saskatchewan
Summary Report Property
- MKT IDSK976595
- Building TypeHouse
- Property TypeSingle Family
- StatusBuy
- Added18 weeks ago
- Bedrooms5
- Bathrooms3
- Area2252 sq. ft.
- DirectionNo Data
- Added On14 Jul 2024
Property Overview
Take a look at this picturesque 1 and 3/4 storey home situated on 24.9 acres adjacent to Hwy 55 and only 20 mins East of Meadow Lake. It has 2252 sq. ft. on the main floor and upstairs plus a fully finished basement. 5 bedrooms, 3 full bathrooms, main floor laundry, beautiful kitchen with large corner pantry, and spacious living room with gorgeous ceilings open to the 2nd level. Upstairs you will find the primary bedroom of your dreams with vaulted ceilings, large walk-in closet and 4pc ensuite with soaker tub. Adjoining this is a large study/office area. The basement hosts a family room with bar area, 2 good sized bedrooms, 5pc bathroom plus a large storage room, all with 9' ceilings. This home is heated and cooled with forced air geothermal energy. Out buildings include a 12' x 14' barn shed plus a 9' x 10' shed currently being used for chickens, and if you have a green thumb you will love the 6' x 8' greenhouse. The 36' x 60' shop will give you all the room you need to store your RV, boat, recreational vehicles, or heavy equipment. It is also plumbed for geothermal if you are wanting to add it in the future. This is definitely one to look at! (id:51532)
Tags
| Property Summary |
|---|
| Building |
|---|
| Land |
|---|
| Level | Rooms | Dimensions |
|---|---|---|
| Second level | Primary Bedroom | 19 ft ,6 in x 16 ft ,9 in |
| 4pc Ensuite bath | 13 ft x 8 ft | |
| Office | 25 ft x 15 ft ,6 in | |
| Basement | Family room | 28 ft ,5 in x 15 ft |
| Bedroom | 16 ft ,2 in x 11 ft ,3 in | |
| Bedroom | 11 ft ,6 in x 11 ft ,4 in | |
| 5pc Bathroom | 8 ft x 7 ft ,10 in | |
| Utility room | 8 ft x 7 ft ,10 in | |
| Storage | 16 ft x 13 ft | |
| Main level | Kitchen | 25 ft x 12 ft ,3 in |
| Living room | 25 ft x 15 ft ,4 in | |
| Bedroom | 13 ft ,8 in x 10 ft | |
| Bedroom | 11 ft x 10 ft ,10 in | |
| Other | 8 ft ,1 in x 5 ft ,5 in | |
| 4pc Bathroom | 8 ft ,4 in x 5 ft |
| Features | |||||
|---|---|---|---|---|---|
| Acreage | Treed | Irregular lot size | |||
| Rolling | No bush | Sump Pump | |||
| None | Gravel | Parking Space(s)(10) | |||
| Refrigerator | Dishwasher | Window Coverings | |||
| Hood Fan | Stove | Central air conditioning | |||







































