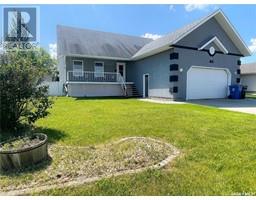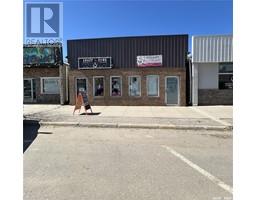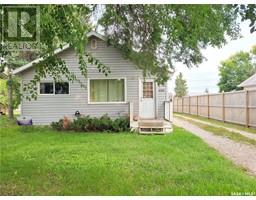406 1st STREET E, Meadow Lake, Saskatchewan, CA
Address: 406 1st STREET E, Meadow Lake, Saskatchewan
Summary Report Property
- MKT IDSK956271
- Building TypeHouse
- Property TypeSingle Family
- StatusBuy
- Added22 weeks ago
- Bedrooms3
- Bathrooms3
- Area1425 sq. ft.
- DirectionNo Data
- Added On20 Jun 2024
Property Overview
Well maintained bungalow within walking distance to downtown featuring 1425 sq. ft. of living space with 3 bedrooms, 3 bathrooms and a great floorplan. The open kitchen/dining boasts a huge island with a prep sink and roll out shelves in the cupboards. The basement has a large family room, 3rd bedroom, 3pc bath, cold storage with floor to ceiling shelving, and a bonus room that is set up with cupboards so if you are wanting a rental suite, this property gives you every opportunity. You will never run out of storage space with the finished crawl space that gives you access from the basement and the garage. The majority of the flooring was replaced in 2021 and 2pc bathroom on main floor was redone at this time as well. Hot water heater 2020, washer and dryer 2019, and new sump pump 2022. East facing deck measures 12' x 16' plus a 4' x 10' area that is covered! The drive through attached garage gives you great access to the back yard where you will find a 12' x 40' tarp shed that is built on a wood platform. Call today to set up your private viewing! (id:51532)
Tags
| Property Summary |
|---|
| Building |
|---|
| Land |
|---|
| Level | Rooms | Dimensions |
|---|---|---|
| Basement | Family room | 29 ft ,5 in x 12 ft ,8 in |
| Bedroom | 10 ft ,4 in x 7 ft ,10 in | |
| 3pc Bathroom | 8 ft ,3 in x 8 ft ,1 in | |
| Other | 13 ft x 12 ft ,7 in | |
| Storage | 13 ft x 5 ft ,7 in | |
| Main level | Kitchen | 19 ft x 15 ft ,7 in |
| Dining room | 10 ft x 8 ft ,10 in | |
| Living room | 20 ft ,6 in x 18 ft | |
| Bedroom | 10 ft ,10 in x 9 ft | |
| Primary Bedroom | 18 ft ,4 in x 12 ft ,7 in | |
| 4pc Bathroom | 10 ft ,9 in x 4 ft ,11 in | |
| 2pc Bathroom | 5 ft ,8 in x 4 ft ,2 in | |
| Other | 10 ft ,1 in x 6 ft ,10 in |
| Features | |||||
|---|---|---|---|---|---|
| Treed | Rectangular | Sump Pump | |||
| Attached Garage | Parking Space(s)(3) | Washer | |||
| Refrigerator | Dishwasher | Dryer | |||
| Microwave | Oven - Built-In | Window Coverings | |||
| Storage Shed | Stove | ||||

















































