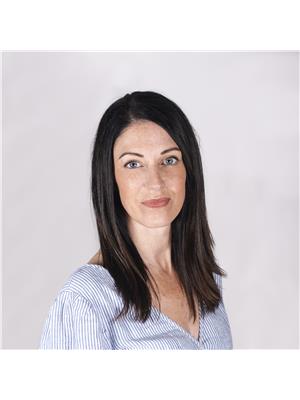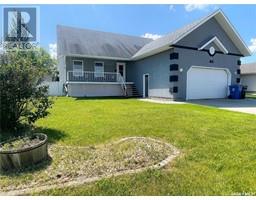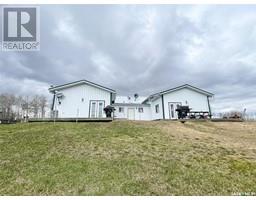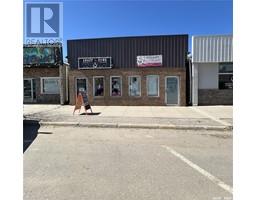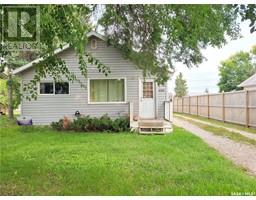506 2nd STREET W, Meadow Lake, Saskatchewan, CA
Address: 506 2nd STREET W, Meadow Lake, Saskatchewan
Summary Report Property
- MKT IDSK969450
- Building TypeHouse
- Property TypeSingle Family
- StatusBuy
- Added18 weeks ago
- Bedrooms4
- Bathrooms2
- Area1040 sq. ft.
- DirectionNo Data
- Added On16 Jul 2024
Property Overview
Look no further! Great location, close to schools and walking distance to down town. Built in 1986 this 4 bedroom, 2 bathroom bungalow has a great layout at 1040 sq ft. The home is welcoming with earthy tones giving off a comfortable vibe; you will feel it the moment you walk through the door. Many recent updates such as shingles on house and double detached garage in 2015, fence in 2017, basement windows in 2016 along with some main floor windows to, water heater 2024, New sewer lines 2018, new water lines 2024 as well as basement carpet, trim and 3pc bathroom. A lot of big ticket items are done for you already saving you money, time and peace of mind. House has a wood stove, roughed in central vac, main floor laundry and plenty of great storage. 24’x26’ fully insulated garage has 2 overhead doors, 220 plug and separate room for workshop or gardening/hobby room. Yard has a cozy firepit area and an east facing deck. If you’re looking for a great house, in a great area don’t hesitate on this one! (id:51532)
Tags
| Property Summary |
|---|
| Building |
|---|
| Land |
|---|
| Level | Rooms | Dimensions |
|---|---|---|
| Basement | Family room | 24 ft ,9 in x 20 ft ,11 in |
| Bedroom | 17 ft x 12 ft ,9 in | |
| 3pc Bathroom | 7 ft ,6 in x 6 ft ,2 in | |
| Utility room | 6 ft ,10 in x 7 ft ,7 in | |
| Storage | 8 ft ,10 in x 9 ft | |
| Main level | Living room | 12 ft ,4 in x 18 ft ,10 in |
| Kitchen/Dining room | 12 ft ,3 in x 16 ft ,9 in | |
| Bedroom | 9 ft ,6 in x 11 ft ,4 in | |
| Bedroom | 9 ft ,9 in x 9 ft ,9 in | |
| Bedroom | 8 ft ,11 in x 8 ft ,9 in | |
| 4pc Bathroom | 7 ft ,2 in x 4 ft ,11 in | |
| Other | 5 ft ,11 in x 6 ft ,2 in |
| Features | |||||
|---|---|---|---|---|---|
| Treed | Rectangular | Double width or more driveway | |||
| Sump Pump | Detached Garage | Gravel | |||
| Parking Space(s)(2) | Washer | Refrigerator | |||
| Dishwasher | Dryer | Alarm System | |||
| Window Coverings | Garage door opener remote(s) | Hood Fan | |||
| Central Vacuum - Roughed In | Stove | ||||

































