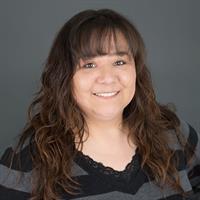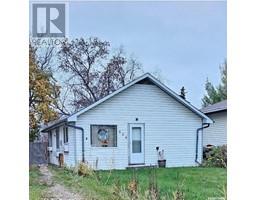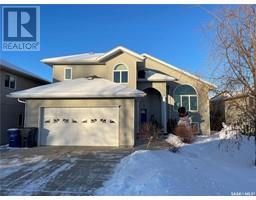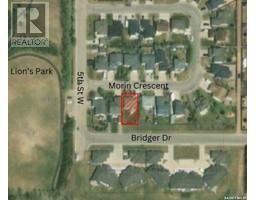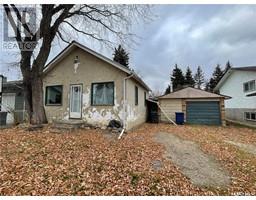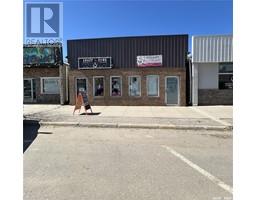14 Evans PLACE, Meadow Lake, Saskatchewan, CA
Address: 14 Evans PLACE, Meadow Lake, Saskatchewan
Summary Report Property
- MKT IDSK002651
- Building TypeHouse
- Property TypeSingle Family
- StatusBuy
- Added3 days ago
- Bedrooms5
- Bathrooms3
- Area1216 sq. ft.
- DirectionNo Data
- Added On16 Apr 2025
Property Overview
Great location on a quiet cul de sac! This home is ideal for a family with 5 bedrooms and 3 bathrooms, we are offering a bright, spacious open concept floor plan, perfect for entertaining family and friends. 3 + 2 beds & 3 baths with over 1200sq ft on each level. Upper level has 3 bedrooms and 2 bathrooms, master bedroom has a walk in closet and an 3pc ensuite. The lower level has a huge family room and full 4pc bathroom with 2 bedrooms. The laundry/utility room is large and has plenty of space for a folding table. Outside you will find a large deck, giving additional family space to enjoy. The yard is fenced, no back alley makes this home secure with no thru traffic. New dishwasher in 2024, new water heater in 2020 stainless steel appliances in 2020, this may be the one you are waiting for. (id:51532)
Tags
| Property Summary |
|---|
| Building |
|---|
| Land |
|---|
| Level | Rooms | Dimensions |
|---|---|---|
| Basement | Family room | 19 ft x 24 ft |
| Bedroom | 8 ft x 10 ft | |
| Bedroom | 11 ft x 12 ft | |
| 4pc Bathroom | 8 ft x 6 ft | |
| Laundry room | 10 ft x 14 ft | |
| Main level | Foyer | 5 ft ,5 in x 6 ft ,5 in |
| Living room | 19 ft x 16 ft | |
| Dining room | 11 ft x 12 ft | |
| Kitchen | 9 ft x 12 ft | |
| 4pc Bathroom | 9 ft ,5 in x 7 ft | |
| Primary Bedroom | 11 ft x 14 ft ,5 in | |
| 3pc Ensuite bath | 7 ft ,5 in x 5 ft | |
| Bedroom | 8 ft ,4 in x 10 ft ,5 in | |
| Bedroom | 8 ft ,4 in x 10 ft ,5 in |
| Features | |||||
|---|---|---|---|---|---|
| Cul-de-sac | Treed | Rectangular | |||
| Sump Pump | Attached Garage | Interlocked | |||
| Parking Space(s)(5) | Washer | Refrigerator | |||
| Dishwasher | Dryer | Window Coverings | |||
| Stove | |||||

























