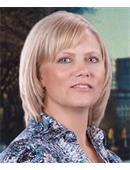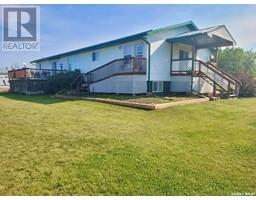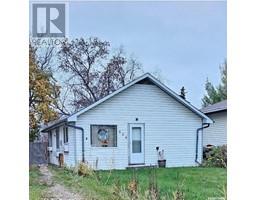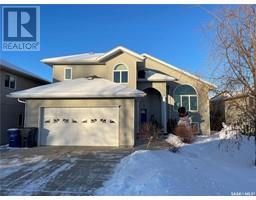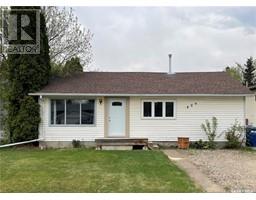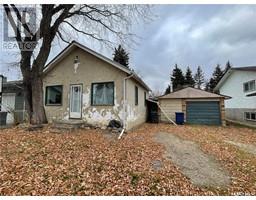513 Cochin AVENUE, Meadow Lake, Saskatchewan, CA
Address: 513 Cochin AVENUE, Meadow Lake, Saskatchewan
Summary Report Property
- MKT IDSK999122
- Building TypeHouse
- Property TypeSingle Family
- StatusBuy
- Added8 weeks ago
- Bedrooms3
- Bathrooms2
- Area1172 sq. ft.
- DirectionNo Data
- Added On19 Mar 2025
Property Overview
Well maintained home located on a quiet crescent and close to schools. Built in 1974 this 3 bedroom, 2 bathroom bungalow has a great layout with 1172 sq ft. Main level features a nice sized mudroom/laundry, kitchen with oak cabinets and plenty of counter space, living room with south facing window, 3 bedrooms and a spacious 4pc bathroom. Hardwood flooring in hallway and the bedrooms. Some new windows and fresh paint. Lower level hosts a large family room, den with built in storage, 3pc bathroom, large utility room with plenty of storage space and a cold storage room. Shingles approx. 10-15 years old. New water heater December 2024. Detached garage and breezeway were built in 1977. Yard is beautifully landscaped with garden area, trees/shrubs including plum trees and asparagus. Large lot measuring 77ft x 100ft. If you're looking for a great house in a great area, check this one out! (id:51532)
Tags
| Property Summary |
|---|
| Building |
|---|
| Land |
|---|
| Level | Rooms | Dimensions |
|---|---|---|
| Basement | Family room | 22 ft x 23 ft ,10 in |
| Den | 17 ft ,4 in x 9 ft ,5 in | |
| 3pc Bathroom | 7 ft ,2 in x 6 ft ,5 in | |
| Other | 21 ft ,5 in x 9 ft ,5 in | |
| Storage | 6 ft x 5 ft ,8 in | |
| Main level | Kitchen | 20 ft x 10 ft |
| Living room | 21 ft ,7 in x 12 ft | |
| Primary Bedroom | 11 ft ,3 in x 13 ft | |
| Bedroom | 9 ft ,8 in x 8 ft ,4 in | |
| Bedroom | 9 ft ,8 in x 10 ft ,7 in | |
| 4pc Bathroom | 9 ft ,8 in x 5 ft | |
| Other | 8 ft ,8 in x 6 ft ,7 in |
| Features | |||||
|---|---|---|---|---|---|
| Rectangular | Double width or more driveway | Detached Garage | |||
| Parking Space(s)(3) | Washer | Refrigerator | |||
| Dishwasher | Dryer | Microwave | |||
| Alarm System | Window Coverings | Garage door opener remote(s) | |||
| Stove | |||||





































