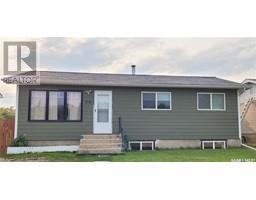306 Woodman AVENUE, Meadow Lake, Saskatchewan, CA
Address: 306 Woodman AVENUE, Meadow Lake, Saskatchewan
Summary Report Property
- MKT IDSK962362
- Building TypeHouse
- Property TypeSingle Family
- StatusBuy
- Added1 weeks ago
- Bedrooms4
- Bathrooms3
- Area1200 sq. ft.
- DirectionNo Data
- Added On18 Jun 2024
Property Overview
This 4 bedroom, 3 bathroom bungalow has 1200 sq ft of open concept living! The perfect family home situated on a quiet cul-de-sac near the Meadow Lake Golf Course. Spacious kitchen with updated stainless steel appliance (stove 2024). Dining area can accommodate a large table, living room has great natural light, fresh paint and new vinyl plank floors run throughout the main floor. The primary bedroom has adequate closet space as well as access to a 3 pc bathroom with laundry. Lower level is wide open with a large family room; plenty of room for activities! There is a natural gas fireplace to keep things cozy while watching a movie on the projector/screen that will stay with the house. Vinyl flooring has recently been done. There is the 4th bedroom with large step in closet, a 3 pc bathroom and large utility room offering great storage. There is central air conditioning, updated LED light fixtures, updated furnace and water heater (2 years old). South facing backyard is fully fenced with boat/RV parking and access to the 24’x24’ fully insulated garage with 14’ door. Updated refreshed front steps have been painted with the addition of aluminum railings, a welcoming update for sure! Hot tub is negotiable (2021). This property is move in ready! Call to set up your private viewing today. (id:51532)
Tags
| Property Summary |
|---|
| Building |
|---|
| Land |
|---|
| Level | Rooms | Dimensions |
|---|---|---|
| Basement | Family room | 20 ft ,6 in x 26 ft ,6 in |
| Bedroom | 12 ft ,7 in x 11 ft ,3 in | |
| 3pc Bathroom | 5 ft x 9 ft ,3 in | |
| Utility room | 14 ft x 13 ft ,6 in | |
| Main level | Kitchen | 9 ft x 13 ft ,6 in |
| Dining room | 9 ft x 13 ft ,6 in | |
| Living room | 17 ft ,4 in x 13 ft ,6 in | |
| Primary Bedroom | 12 ft ,10 in x 11 ft | |
| Laundry room | 9 ft ,3 in x 7 ft ,4 in | |
| Bedroom | 10 ft x 10 ft ,3 in | |
| Bedroom | 10 ft x 10 ft ,3 in | |
| 4pc Bathroom | 5 ft x 8 ft ,6 in |
| Features | |||||
|---|---|---|---|---|---|
| Treed | Rectangular | Double width or more driveway | |||
| Sump Pump | Detached Garage | Parking Space(s)(4) | |||
| Washer | Refrigerator | Dishwasher | |||
| Dryer | Window Coverings | Garage door opener remote(s) | |||
| Storage Shed | Stove | Central air conditioning | |||




































