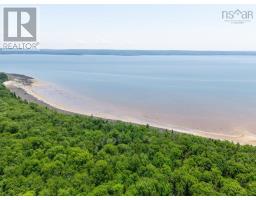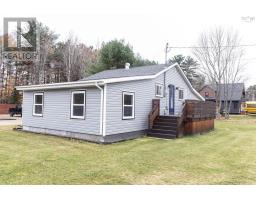162 Willow Avenue, Meadowvale, Nova Scotia, CA
Address: 162 Willow Avenue, Meadowvale, Nova Scotia
Summary Report Property
- MKT ID202507777
- Building TypeHouse
- Property TypeSingle Family
- StatusBuy
- Added7 weeks ago
- Bedrooms3
- Bathrooms2
- Area1640 sq. ft.
- DirectionNo Data
- Added On15 Apr 2025
Property Overview
Step into a home that feels just right?where every space invites you to relax, entertain, and enjoy effortless living. High ceilings and an abundance of natural light create an airy, welcoming feel, while the propane fireplace ensures warmth and comfort?even in a winter power outage. With three separate outdoor seating areas, you?ll always have the perfect spot to unwind, whether it?s enjoying the peaceful morning sun at the back or basking in the golden afternoon light. The private backyard is a true retreat, offering the ideal setting for quiet moments or lively gatherings. The spacious primary bedroom provides a serene escape, while the surrounding neighbourhood offers a safe, walkable environment and incredible neighbours who make this community truly special. And with a brand-new roof (2023), this home is move-in ready and worry-free. Whether you?re looking for a home that makes entertaining a breeze, a place to recharge, or simply a space you?ll love every day?this one has it all. Schedule a showing today and experience it for yourself! (id:51532)
Tags
| Property Summary |
|---|
| Building |
|---|
| Level | Rooms | Dimensions |
|---|---|---|
| Main level | Family room | 15.4x14.6 |
| Living room | 16.9x13 | |
| Eat in kitchen | 9.6x13.2 | |
| Dining nook | 8.1x11.1 | |
| Laundry room | 7.6x11.1 | |
| Utility room | 4.1x4.9 | |
| Primary Bedroom | 14.5x13.2 | |
| Ensuite (# pieces 2-6) | 5.1x7.5 | |
| Bath (# pieces 1-6) | 5.7x13.1 | |
| Bedroom | 11.1x13.1 | |
| Bedroom | 10x9.5 |
| Features | |||||
|---|---|---|---|---|---|
| Garage | Attached Garage | Stove | |||
| Dishwasher | Dryer | Washer | |||
| Garburator | Microwave | Refrigerator | |||
| Central Vacuum | |||||
















































