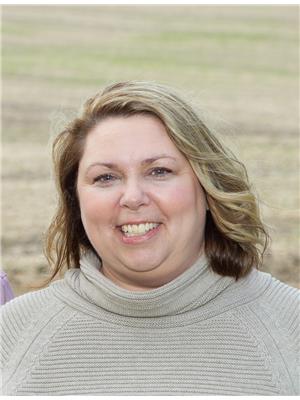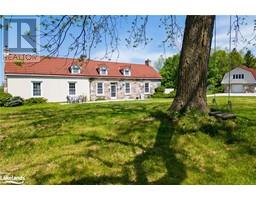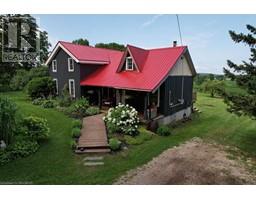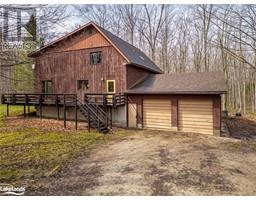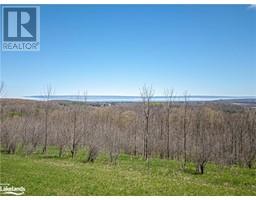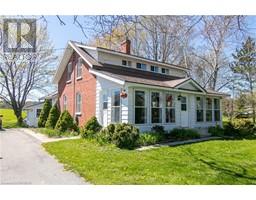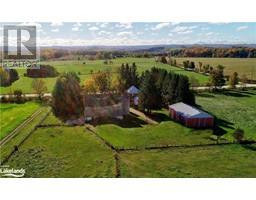204542 HIGHWAY 26 Meaford, Meaford (Municipality), Ontario, CA
Address: 204542 HIGHWAY 26, Meaford (Municipality), Ontario
Summary Report Property
- MKT ID40635518
- Building TypeHouse
- Property TypeSingle Family
- StatusBuy
- Added13 weeks ago
- Bedrooms5
- Bathrooms4
- Area3866 sq. ft.
- DirectionNo Data
- Added On20 Aug 2024
Property Overview
Tucked back from the highway and surrounded by hardwood and cedar trees, this 3600 sq ft ranch bungalow offers the perfect blend of rustic tranquility and modern luxury. Nestled among over 14 acres, of property which features a vast yard, serene trails, and a picturesque waterfall, that lights up at night, creating an idyllic outdoor retreat. Inside, the home boasts a newly remodeled kitchen complete with a stunning centre island and coffee bar perfect for gatherings of family or friends. There's five spacious bedrooms and three full and one half bath. The expansive sunroom invites natural light and offers panoramic views of the lush surroundings. If the weather is stormy, the fully finished basement includes a games room, a bonus room suitable for a home gym or music room, and a dedicated workshop, ideal for hobbies or woodworking projects. Updates that you don't need to worry about are hardwood floors, natural gas furnace, air conditioning, Hy-grade roof, and on-demand water heater. Additional amenities include a large shop, a triple garage, and plenty of storage space for all your needs. This property is a rare gem, combining nature, comfort, and practicality in one stunning package. (id:51532)
Tags
| Property Summary |
|---|
| Building |
|---|
| Land |
|---|
| Level | Rooms | Dimensions |
|---|---|---|
| Lower level | Utility room | 20'2'' x 12'3'' |
| Workshop | 34'3'' x 25'6'' | |
| Recreation room | 21'8'' x 16'0'' | |
| Exercise room | 20'2'' x 15'5'' | |
| 4pc Bathroom | Measurements not available | |
| Bedroom | 12'3'' x 12'3'' | |
| Bedroom | 14'7'' x 12'3'' | |
| Main level | 2pc Bathroom | Measurements not available |
| 4pc Bathroom | Measurements not available | |
| Bedroom | 11'9'' x 9'8'' | |
| Bedroom | 10'6'' x 11'11'' | |
| Full bathroom | Measurements not available | |
| Primary Bedroom | 16'0'' x 13'9'' | |
| Sunroom | 26'3'' x 15'5'' | |
| Kitchen | 15'10'' x 13'8'' | |
| Dining room | 13'11'' x 13'8'' | |
| Living room | 18'8'' x 13'10'' |
| Features | |||||
|---|---|---|---|---|---|
| Conservation/green belt | Country residential | Sump Pump | |||
| Automatic Garage Door Opener | Attached Garage | Dishwasher | |||
| Refrigerator | Water softener | Range - Gas | |||
| Window Coverings | Garage door opener | Central air conditioning | |||



















































