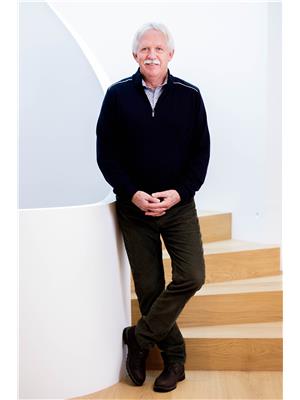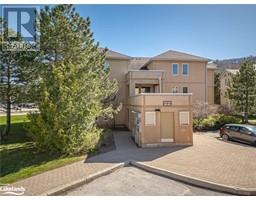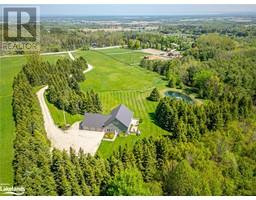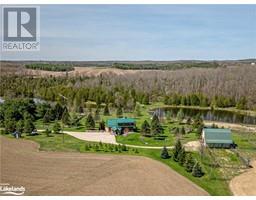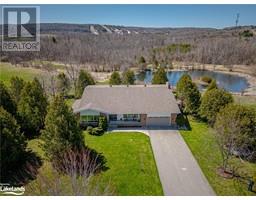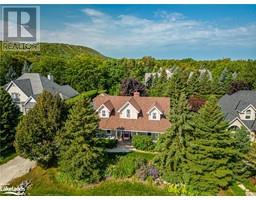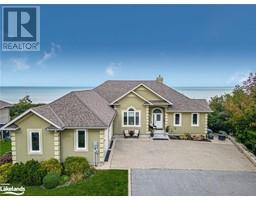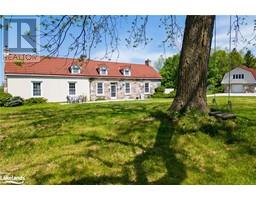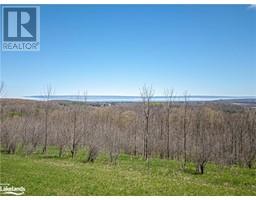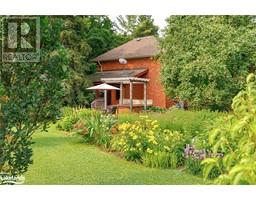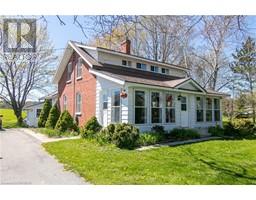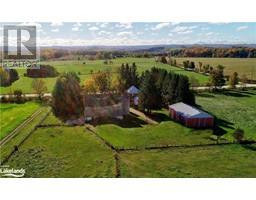204648 HIGHWAY 26 Meaford, Meaford (Municipality), Ontario, CA
Address: 204648 HIGHWAY 26, Meaford (Municipality), Ontario
Summary Report Property
- MKT ID40575164
- Building TypeHouse
- Property TypeSingle Family
- StatusBuy
- Added1 weeks ago
- Bedrooms3
- Bathrooms2
- Area2329 sq. ft.
- DirectionNo Data
- Added On18 Jun 2024
Property Overview
Surrounded by nature and conservation lands behind and beside, this 2 story, 3 bedroom home on 9.3 acres is a very well maintained residence with full unfinished basement walk up to 2 car attached garage. South facing windows provide a sun filled interior, large kitchen, dining area and living room. Three large bedrooms and 3 piece bath with large shower on the second floor with an overlook to the main living area from one bedroom. Open concept main living area also has large den/office, 2 piece bath and main floor laundry. As soon as you step outside this home, you realize you are surrounded by some of the most spectacular rock outcroppings to explore amongst the privacy of the hardwood forest. The Bruce Trail is located on conservation land immediately next door for exploring the surrounding natural area and the Niagara Escarpment. Georgian Bay, downtown Meaford shops & restaurants is a 10 minute drive, downtown Owen Sound is 20 minutes away, numerous popular cycling areas including Beaver Valley, Blue Mountain, Collingwood and Wasaga Beach provides lots of options for weekend and vacation activities and full time residency. Some rooms are virtually staged as shown on Realtor.ca. Property is being sold as is without representations or warranties. Property taxes are based on Assessed value prior to property severance being approved. Septic Tank was pumped in 2022, drilled well is approximately 80 feet deep. Wood furnace in basement was installed in 2022 and insulated chimney in 2014. Wett inspection is available as well as Home Inspection in 2023. (id:51532)
Tags
| Property Summary |
|---|
| Building |
|---|
| Land |
|---|
| Level | Rooms | Dimensions |
|---|---|---|
| Second level | 3pc Bathroom | 8' x 11'4'' |
| Bedroom | 16'1'' x 17'4'' | |
| Bedroom | 12'3'' x 12'5'' | |
| Bedroom | 12'10'' x 12'9'' | |
| Main level | 2pc Bathroom | Measurements not available |
| Laundry room | 121'4'' x 8'3'' | |
| Den | 11'11'' x 15'7'' | |
| Eat in kitchen | 12'5'' x 16'2'' | |
| Dinette | 9'1'' x 15'9'' | |
| Living room | 18'2'' x 21'7'' |
| Features | |||||
|---|---|---|---|---|---|
| Visual exposure | Conservation/green belt | Country residential | |||
| Attached Garage | Central Vacuum | Dishwasher | |||
| Dryer | Freezer | Refrigerator | |||
| Stove | Washer | Microwave Built-in | |||
| None | |||||







































