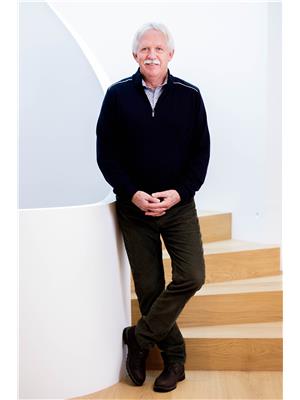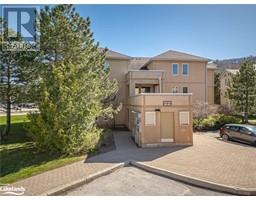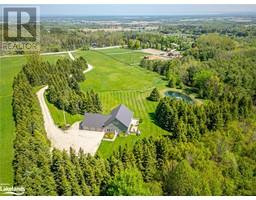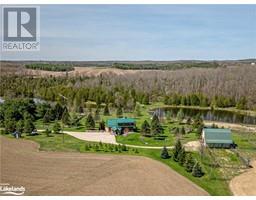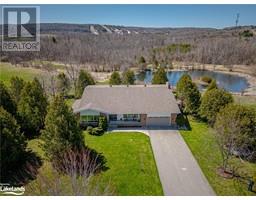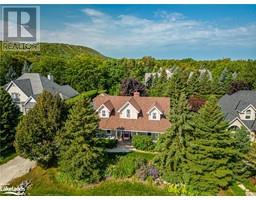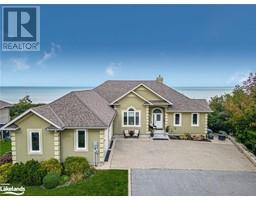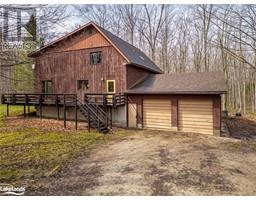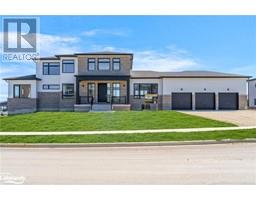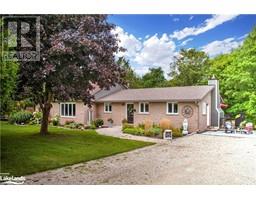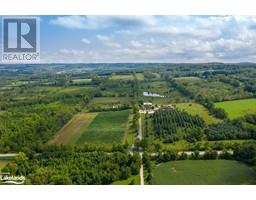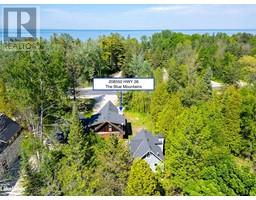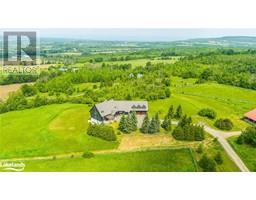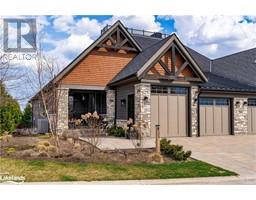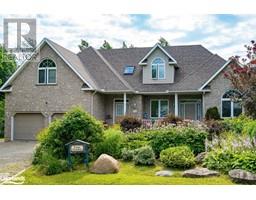110 MARTIN Grove Blue Mountains, The Blue Mountains, Ontario, CA
Address: 110 MARTIN Grove, The Blue Mountains, Ontario
Summary Report Property
- MKT ID40611067
- Building TypeHouse
- Property TypeSingle Family
- StatusBuy
- Added21 weeks ago
- Bedrooms4
- Bathrooms2
- Area1998 sq. ft.
- DirectionNo Data
- Added On30 Jun 2024
Property Overview
Classic 1966 ski chalet/bungalow ideally situated on a coveted dead-end street just steps away from Blue Mountain Resort/Village! Nestled on over a quarter-acre lot enveloped by lush gardens, mature trees, and Magnolias, this home is a nature lover's dream. Enjoy a serene small pond adorned with water lilies, listening to the croaking of bullfrogs from your private deck or sun-room/screened porch. Featuring four spacious bedrooms, each with ample closet space, and two bathrooms. The primary bedroom boasts an ensuite bathroom and a walk-out to another private sun-room or Potting Shed. Throughout the home, you'll find charming touches such as barn board walls, exposed beams, a cozy brick surround ready for a gas fireplace install, a skylight, built-in benches and cabinets, and a striking mountain mural accent wall. A double attached garage with interior access as well as a separate exterior door. Plenty of room on the lot to extend/reconfigure current home or would be suitable for a custom build. Ski, golf, hike, shop, dine, entertainment and more just steps from your door! Short drive to Georgian Bay & area beaches, the town of Collingwood & Thornbury and more! (id:51532)
Tags
| Property Summary |
|---|
| Building |
|---|
| Land |
|---|
| Level | Rooms | Dimensions |
|---|---|---|
| Main level | Sunroom | 17'11'' x 9'2'' |
| Primary Bedroom | 10'10'' x 18'5'' | |
| Living room | 22'7'' x 24'5'' | |
| Laundry room | 9'0'' x 10'5'' | |
| Kitchen | 9'11'' x 11'7'' | |
| Foyer | 8'11'' x 9'3'' | |
| Dining room | 9'10'' x 10'6'' | |
| Bedroom | 8'10'' x 10'4'' | |
| Bedroom | 10'5'' x 10'4'' | |
| Bedroom | 10'11'' x 10'4'' | |
| Full bathroom | Measurements not available | |
| 2pc Bathroom | Measurements not available |
| Features | |||||
|---|---|---|---|---|---|
| Cul-de-sac | Skylight | Country residential | |||
| Sump Pump | Attached Garage | Dishwasher | |||
| Stove | Central air conditioning | ||||







































