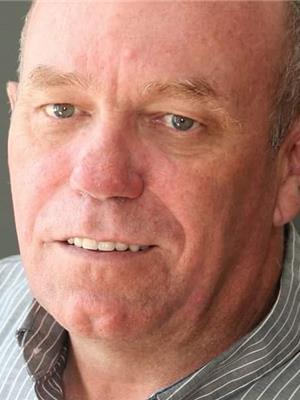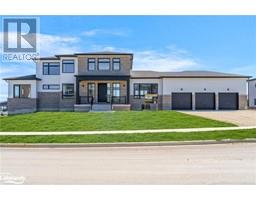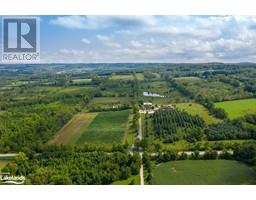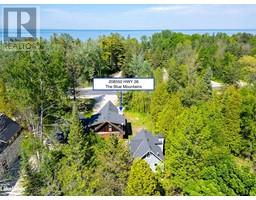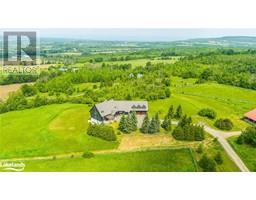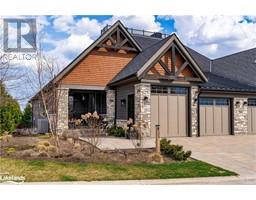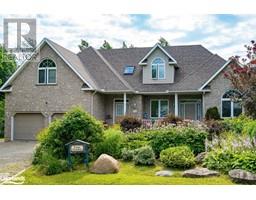587285 9TH SIDE Road Blue Mountains, The Blue Mountains, Ontario, CA
Address: 587285 9TH SIDE Road, The Blue Mountains, Ontario
5 Beds3 Baths3994 sqftStatus: Buy Views : 670
Price
$1,674,900
Summary Report Property
- MKT ID40564442
- Building TypeHouse
- Property TypeSingle Family
- StatusBuy
- Added22 weeks ago
- Bedrooms5
- Bathrooms3
- Area3994 sq. ft.
- DirectionNo Data
- Added On16 Jun 2024
Property Overview
Fabulous 4 season family retreat situated close to all that The Blue Mountains has to offer. Easy driving distance to Thornbury, Collingwood, Skiing, Hiking, Fishing, Sailing and Golf. Fully updated ranch bungalow with lower walk out to extensive composite decks overlooking a Ravine and featuring Hot Tub. Lovely gardens throughout the property and a small golf practice area at the end of the property. 5 bedrooms, 3 baths, large rooms, detached 2 1/2 car garage. Everything has been updated. Perfect property for extended family or share with another family. Too many features to list here, must be seen! (id:51532)
Tags
| Property Summary |
|---|
Property Type
Single Family
Building Type
House
Storeys
1
Square Footage
3994 sqft
Subdivision Name
Blue Mountains
Title
Freehold
Land Size
1.24 ac|1/2 - 1.99 acres
Built in
1976
Parking Type
Detached Garage,None
| Building |
|---|
Bedrooms
Above Grade
3
Below Grade
2
Bathrooms
Total
5
Interior Features
Appliances Included
Dishwasher, Dryer, Refrigerator, Stove, Water softener, Washer, Microwave Built-in, Window Coverings, Hot Tub
Basement Type
Full (Finished)
Building Features
Features
Ravine, Conservation/green belt, Crushed stone driveway, Country residential, Automatic Garage Door Opener
Style
Detached
Architecture Style
Bungalow
Square Footage
3994 sqft
Structures
Shed
Heating & Cooling
Cooling
None
Heating Type
Forced air, Other
Utilities
Utility Type
Electricity(Available),Telephone(Available)
Utility Sewer
Septic System
Water
Drilled Well, Well
Exterior Features
Exterior Finish
Brick
Neighbourhood Features
Community Features
Quiet Area, School Bus
Amenities Nearby
Ski area
Parking
Parking Type
Detached Garage,None
Total Parking Spaces
6
| Land |
|---|
Other Property Information
Zoning Description
NEC
| Level | Rooms | Dimensions |
|---|---|---|
| Lower level | Storage | 11'11'' x 12'3'' |
| Utility room | 12'2'' x 9'11'' | |
| Laundry room | 11'11'' x 6'7'' | |
| 3pc Bathroom | 8'10'' x 9'4'' | |
| Family room | 30'10'' x 43'8'' | |
| Den | 15'2'' x 30'5'' | |
| Bedroom | 14'2'' x 11'7'' | |
| Bedroom | 11'3'' x 11'9'' | |
| Main level | 4pc Bathroom | 8'0'' x 13'1'' |
| 4pc Bathroom | 10'7'' x 6'10'' | |
| Great room | 30'1'' x 21'7'' | |
| Primary Bedroom | 14'10'' x 13'1'' | |
| Bedroom | 10'7'' x 11'6'' | |
| Bedroom | 10'3'' x 9'11'' | |
| Dining room | 17'0'' x 12'2'' | |
| Kitchen | 19'1'' x 13'4'' |
| Features | |||||
|---|---|---|---|---|---|
| Ravine | Conservation/green belt | Crushed stone driveway | |||
| Country residential | Automatic Garage Door Opener | Detached Garage | |||
| None | Dishwasher | Dryer | |||
| Refrigerator | Stove | Water softener | |||
| Washer | Microwave Built-in | Window Coverings | |||
| Hot Tub | None | ||||
































