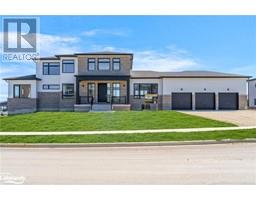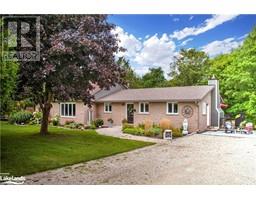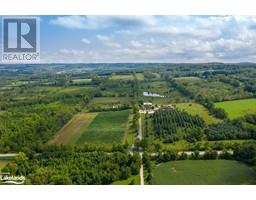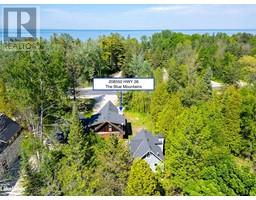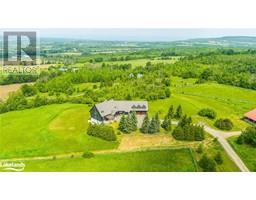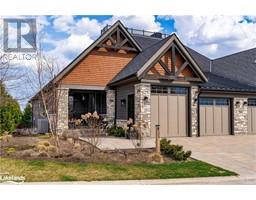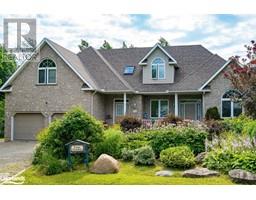213 CAMPERDOWN Road Blue Mountains, The Blue Mountains, Ontario, CA
Address: 213 CAMPERDOWN Road, The Blue Mountains, Ontario
Summary Report Property
- MKT ID40635198
- Building TypeHouse
- Property TypeSingle Family
- StatusBuy
- Added12 weeks ago
- Bedrooms4
- Bathrooms3
- Area3173 sq. ft.
- DirectionNo Data
- Added On26 Aug 2024
Property Overview
Nestled in a prime location is this captivating home on a large & private lot ideal for full time living or weekend getaway!This lovely 2 story home was completed in 2008 by locally renowned Baylyn Custom Homes. It has a sandy beach within 100 meters of Georgian Bay,and is near the Georgian Trail,Georgian Peaks Ski Club & Georgian Bay Golf Club!The charming town of Thornbury in under 10 minutes with shops,dining,marina,public pickleball courts & golf course in summer & groomed trails in winter at Tomahawk outdoor rec area!Notable features:over 2000 sq.ft.above grade;4 bedrooms(1 main floor);3 baths;2nd floor cathedral ceilings;open concept/living/dining/kitchen; gas fireplace;expansive windows;new composite deck&hot-tub(2023), perennial gardens,10'x20' storage building(2021);8'x8' shed;1000 sq.ft. unfinished insulated basement with 9'0 ceilings;in-floor heat;200 amp electrical;laundry;bath rough-in.Schedule your private viewing today! (id:51532)
Tags
| Property Summary |
|---|
| Building |
|---|
| Land |
|---|
| Level | Rooms | Dimensions |
|---|---|---|
| Second level | 4pc Bathroom | 7'7'' x 11'10'' |
| Bedroom | 20'6'' x 11'10'' | |
| Bedroom | 15'2'' x 10'2'' | |
| Full bathroom | 5'11'' x 11'2'' | |
| Primary Bedroom | 22'10'' x 11'10'' | |
| Main level | 3pc Bathroom | 6'3'' x 6'11'' |
| Living room | 16'11'' x 20'8'' | |
| Dining room | 10'10'' x 13'9'' | |
| Kitchen | 12'0'' x 11'9'' | |
| Bedroom | 12'1'' x 11'2'' | |
| Foyer | 8'11'' x 10'5'' |
| Features | |||||
|---|---|---|---|---|---|
| Crushed stone driveway | Skylight | Country residential | |||
| Sump Pump | Dishwasher | Dryer | |||
| Refrigerator | Stove | Washer | |||
| Window Coverings | Hot Tub | Central air conditioning | |||










































