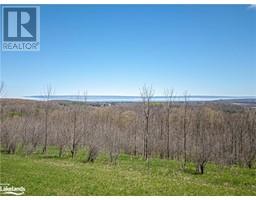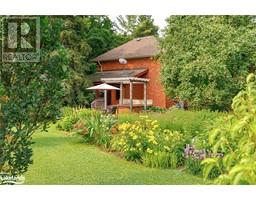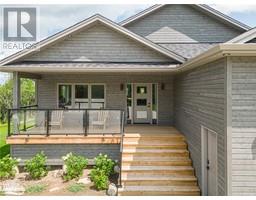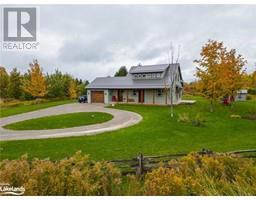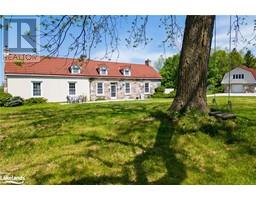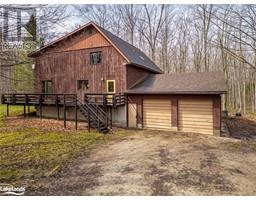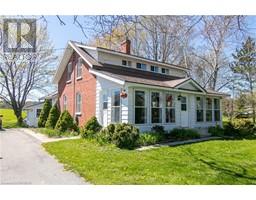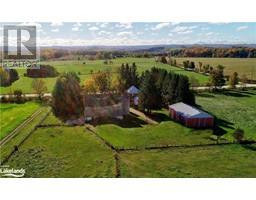145366 16 Side Road Meaford, Meaford (Municipality), Ontario, CA
Address: 145366 16 Side Road, Meaford (Municipality), Ontario
Summary Report Property
- MKT ID40596127
- Building TypeHouse
- Property TypeSingle Family
- StatusBuy
- Added1 weeks ago
- Bedrooms4
- Bathrooms2
- Area2964 sq. ft.
- DirectionNo Data
- Added On18 Jun 2024
Property Overview
Just 7 km west of Meaford, this 4 bedroom, country family home is set on 4 private acres. Unobstructed views to the south across hundreds of acres of grassland and grazing. The house is shaded by trees and landscapes meticulously maintained by long time owners. Spacious, inviting and totally renovated, with room for special occasions, this house has hosted large family events with ease. Welcoming entry room, oversized dining room and huge family gathering space with propane fireplace and countryside views. Four large bedrooms on second floor including primary with walk in closet. Finished 3rd level currently used as sewing and hobby area. The basement has its own walk out, mud room and storage. Propane forced air heat and air conditioning. Generac 11KW propane standby generator. 40 x 40 garage for tractor and recreational vehicles, plus separate woodworking shop with air filtration system. Second barn building currently houses laying hens. Privacy, acreage, on a paved road and just minutes to Meaford, this family home offers the best of country lifestyle. (id:51532)
Tags
| Property Summary |
|---|
| Building |
|---|
| Land |
|---|
| Level | Rooms | Dimensions |
|---|---|---|
| Second level | 3pc Bathroom | Measurements not available |
| Bedroom | 12'11'' x 12'2'' | |
| Bedroom | 12'7'' x 12'2'' | |
| Bedroom | 12'4'' x 8'7'' | |
| Primary Bedroom | 15'10'' x 13'0'' | |
| Third level | Bonus Room | 24'8'' x 16'6'' |
| Main level | 3pc Bathroom | Measurements not available |
| Family room | 22'0'' x 15'8'' | |
| Laundry room | 9'7'' x 7'7'' | |
| Library | 15'3'' x 12'2'' | |
| Kitchen | 14'6'' x 8'5'' | |
| Dining room | 22'0'' x 15'9'' | |
| Mud room | 9'10'' x 8'2'' |
| Features | |||||
|---|---|---|---|---|---|
| Country residential | Detached Garage | Dishwasher | |||
| Dryer | Freezer | Refrigerator | |||
| Stove | Washer | Microwave Built-in | |||
| Hood Fan | Central air conditioning | ||||









































