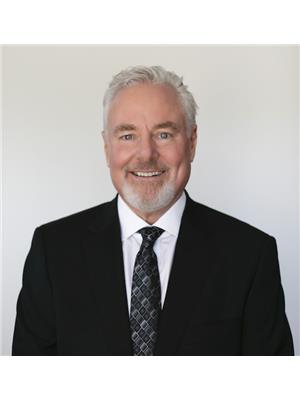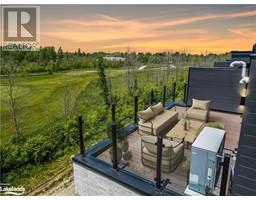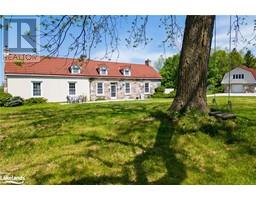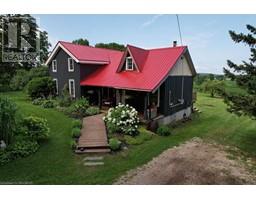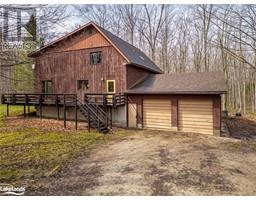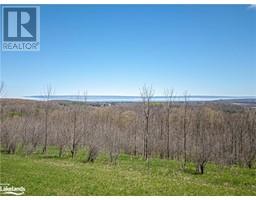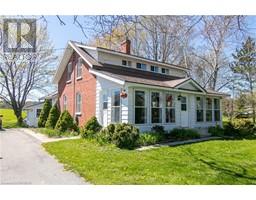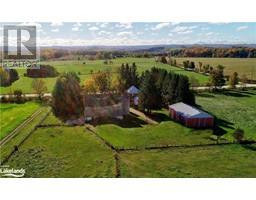159038 7TH Line Meaford, Meaford (Municipality), Ontario, CA
Address: 159038 7TH Line, Meaford (Municipality), Ontario
Summary Report Property
- MKT ID40581832
- Building TypeHouse
- Property TypeSingle Family
- StatusBuy
- Added22 weeks ago
- Bedrooms5
- Bathrooms3
- Area2637 sq. ft.
- DirectionNo Data
- Added On18 Jun 2024
Property Overview
Experience stunning views and enjoy the beauty of nature with this breathtaking 87.6 acre property located near Kiowana Beach, Meaford. The perfect home to take in the sunrise over the Georgian Bay, and the sunset over the farm field and trees. The well-maintained brick bungalow boasts 5 bedrooms (3 up, 2 down), 2.5 baths, an attached 2 car garage and a finished walkout basement. Plenty of space for family and friends to stay. Relax with your loved ones and enjoy the stunning panoramic views from the large living room at the heart of the home Head outside to explore the picturesque farm fields of grain and hay, babbling creek, mixed forest, hills, old apple orchard, trails and more. This one-of-a-kind property features an old weeping willow tree and a two-storey barn (42’11”x 48’) originally used for cattle. With only a short 600m walk to beach access or 3-minute drive to St Vincent's waterfront park, and just 6 minutes from downtown Meaford for great restaurants, entertainment and all amenities, this location is perfect. Don’t miss out on the opportunity to call this truly unique property your own! (id:51532)
Tags
| Property Summary |
|---|
| Building |
|---|
| Land |
|---|
| Level | Rooms | Dimensions |
|---|---|---|
| Lower level | Laundry room | 18'1'' x 9'4'' |
| 3pc Bathroom | 11'8'' x 5'11'' | |
| Bedroom | 14'5'' x 11'1'' | |
| Recreation room | 33'7'' x 19'7'' | |
| Bedroom | 12'2'' x 12'5'' | |
| Main level | Bedroom | 9'5'' x 9'6'' |
| 2pc Bathroom | 4'1'' x 4'1'' | |
| Bedroom | 14'4'' x 14'1'' | |
| Bedroom | 12'8'' x 11'1'' | |
| Full bathroom | 6'10'' x 8'1'' | |
| Kitchen | 11'1'' x 9'6'' | |
| Dining room | 7'9'' x 8'9'' | |
| Living room | 18'5'' x 17'3'' |
| Features | |||||
|---|---|---|---|---|---|
| Country residential | Attached Garage | Dryer | |||
| Refrigerator | Stove | Water softener | |||
| Washer | Hood Fan | Window Coverings | |||
| None | |||||







































