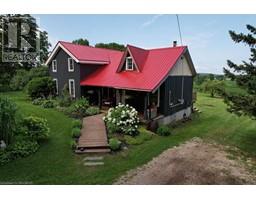309 CENTRE Street Meaford, Meaford (Municipality), Ontario, CA
Address: 309 CENTRE Street, Meaford (Municipality), Ontario
Summary Report Property
- MKT ID40648944
- Building TypeHouse
- Property TypeSingle Family
- StatusBuy
- Added5 weeks ago
- Bedrooms2
- Bathrooms2
- Area1898 sq. ft.
- DirectionNo Data
- Added On03 Dec 2024
Property Overview
AS YOU STEP THROUGH THE FRONT DOOR YOU WILL BE AMAZED AT THE UNIQUE FEATURES, FROM THE WARMTH OF THE PINE WOOD, THE STAIRS TO THE LOFT, THE FLOOR TO CEILING NATURAL GAS FIREPLACE, AND THE VAULTED CEILING. THIS CHARMING 2 BEDROOM, 2 BATH HOME, SITUATED ON A 1 ACRE LOT IS PROTECTED FROM THE ROAD BY TREES MAKING IT A WONDERFULLY PRIVATE LOCATION. THE MANY LARGE WINDOWS ON THE MAIN LEVEL MAKE THE ROOMS BRIGHT AND CHEERY. THE CRAWL SPACE IS SPACIOUS AND DRY AND IS ACCESSED BY THE DOOR IN THE LIVING ROOM. NO STRUGGLING THROUGH A TRAP DOOR. THE YARD IS FULL OF PERENNIALS FOR BEAUTY AND EASY MAINTENANCE. THIS COMFORTABLE HOME HAS BEEN LOVED AND WELL MAINTAINED BY THE SELLER FOR OVER 25 YEARS. BOOK AN APPOINTMENT WITH YOUR FAVOURITE REALTOR AND START TO MAKE MEMORIES AT THIS LOVELY PROPERTY. (id:51532)
Tags
| Property Summary |
|---|
| Building |
|---|
| Land |
|---|
| Level | Rooms | Dimensions |
|---|---|---|
| Second level | 4pc Bathroom | 7'6'' x 5'9'' |
| Sitting room | 12'0'' x 5'6'' | |
| Other | 8'0'' x 8'8'' | |
| Bedroom | 20'0'' x 13'10'' | |
| Main level | Mud room | 10'5'' x 7'8'' |
| Laundry room | 12'0'' x 10'5'' | |
| Dining room | 16'0'' x 12'0'' | |
| Kitchen | 14'0'' x 10'6'' | |
| Living room | 23'6'' x 19'0'' | |
| 3pc Bathroom | 12'0'' x 6'0'' | |
| Primary Bedroom | 20'4'' x 14'0'' | |
| Foyer | 5'8'' x 4'9'' |
| Features | |||||
|---|---|---|---|---|---|
| Country residential | Dryer | Microwave | |||
| Refrigerator | Stove | Water purifier | |||
| Washer | Window Coverings | None | |||





