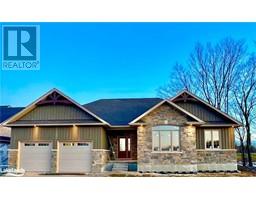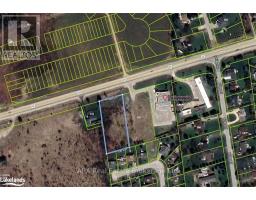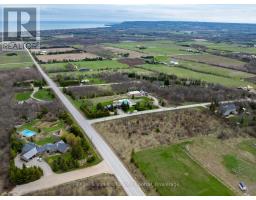135 EQUALITY Drive Meaford, Meaford, Ontario, CA
Address: 135 EQUALITY Drive, Meaford, Ontario
Summary Report Property
- MKT ID40652334
- Building TypeHouse
- Property TypeSingle Family
- StatusBuy
- Added32 weeks ago
- Bedrooms3
- Bathrooms3
- Area2023 sq. ft.
- DirectionNo Data
- Added On03 Dec 2024
Property Overview
The Bight by Northridge Homes, a spacious 2,023 sq ft retreat designed for modern comfort and convenience. As you enter this inviting home, you'll be greeted by a generously sized living room with oversized windows that flood the space with natural light, creating an atmosphere of warmth and openness. This modern oasis will feature 3 bedrooms and 2.5 baths, with the option to add a fourth bedroom to the second floor, providing flexibility for your family's needs. Northridge Homes, a builder known for their reliability and commitment to excellence, has designed The Bight to offer a comfortable and well-crafted living space that caters to your lifestyle. Nestled in the charming Town of Meaford, your future home offers not just a house but a vibrant lifestyle. Meaford is a growing community on the shores of Georgian Bay, known for its welcoming atmosphere and year-round seasonal festivities. Whether you're drawn to the town's breathtaking natural beauty, its vibrant arts scene, or its friendly community spirit, Meaford has something for everyone. Combine the appeal of Meaford with the reliability and quality of Northridge Homes, and you have the perfect recipe for a life well-lived. (id:51532)
Tags
| Property Summary |
|---|
| Building |
|---|
| Land |
|---|
| Level | Rooms | Dimensions |
|---|---|---|
| Second level | 4pc Bathroom | Measurements not available |
| Bedroom | 12'0'' x 12'5'' | |
| Den | 10'7'' x 8'6'' | |
| Bedroom | 12'0'' x 10'0'' | |
| Full bathroom | Measurements not available | |
| Primary Bedroom | 15'3'' x 14'2'' | |
| Main level | 2pc Bathroom | Measurements not available |
| Office | 8'5'' x 12'5'' | |
| Living room | 14'0'' x 14'0'' | |
| Dining room | 12'0'' x 13'0'' | |
| Kitchen | 11'8'' x 12'0'' |
| Features | |||||
|---|---|---|---|---|---|
| Attached Garage | |||||












