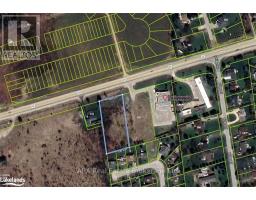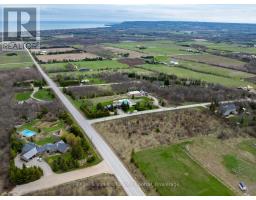4 HILTON Lane Unit# 32 Meaford, Meaford, Ontario, CA
Address: 4 HILTON Lane Unit# 32, Meaford, Ontario
Summary Report Property
- MKT ID40466232
- Building TypeHouse
- Property TypeSingle Family
- StatusBuy
- Added54 weeks ago
- Bedrooms5
- Bathrooms3
- Area1802 sq. ft.
- DirectionNo Data
- Added On18 Jun 2024
Property Overview
Hilton Head Heights Land Corp. (Freehold Vacant Land Condominium - POTL) - Exclusive development in the heart of the Meaford Golf Course! This 'Sprucelea' Model features a WALK-OUT BASEMENT overlooking the 7th fairway. The main floor Kitchen-Dining Room has access to your spacious 10' x 20' deck off of your dining area where you can enjoy the serenity of nature. Your dining area opens into your Great Room which is fit with a cozy gas fireplace. There are 3 bedrooms on the main floor which includes the Primary Bedroom with a walk-in closet and a 5-pc ensuite bathroom with heated floors. (OPTION: Builder's Finished Basement Plan - includes Bedroom #4 (15'3x13'2), Bedroom #5 (15'3x10'6), 3-pc Bathroom, Family Room, Games Room & Utility/Storage Room). Call now to customize your new home! (id:51532)
Tags
| Property Summary |
|---|
| Building |
|---|
| Land |
|---|
| Level | Rooms | Dimensions |
|---|---|---|
| Basement | 3pc Bathroom | Measurements not available |
| Bedroom | 15'3'' x 10'6'' | |
| Bedroom | 15'3'' x 13'2'' | |
| Main level | Bedroom | 12'0'' x 11'0'' |
| Bedroom | 12'8'' x 10'7'' | |
| 3pc Bathroom | Measurements not available | |
| Full bathroom | Measurements not available | |
| Primary Bedroom | 18'0'' x 12'0'' | |
| Dining room | 12'8'' x 12'2'' | |
| Kitchen | 14'0'' x 11'4'' | |
| Great room | 21'0'' x 14'10'' |
| Features | |||||
|---|---|---|---|---|---|
| Cul-de-sac | Balcony | Attached Garage | |||
| Central air conditioning | |||||




















