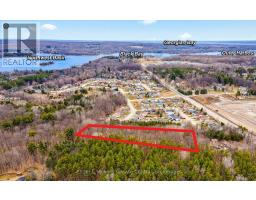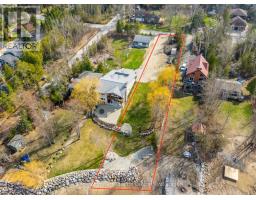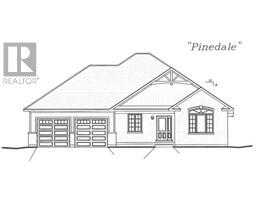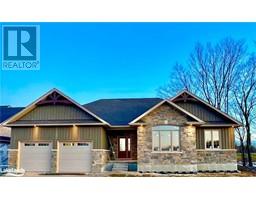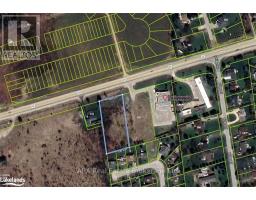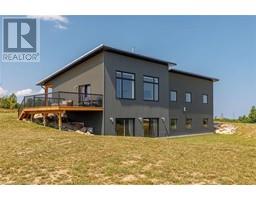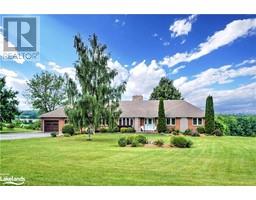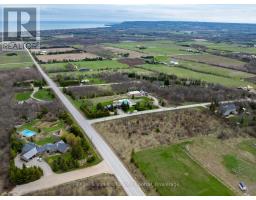33 CENTENNIAL HEIGHTS COURT, Meaford, Ontario, CA
Address: 33 CENTENNIAL HEIGHTS COURT, Meaford, Ontario
Summary Report Property
- MKT IDX10437123
- Building TypeHouse
- Property TypeSingle Family
- StatusBuy
- Added27 weeks ago
- Bedrooms3
- Bathrooms3
- Area0 sq. ft.
- DirectionNo Data
- Added On03 Dec 2024
Property Overview
Close to downtown Meaford. If you like convenient shopping, clean beaches, a modern marina, a state of the art library, an in-town hospital, a new elementary and highschool as well as golfing, skiing, hiking….. then Meaford should be on your radar. This three bedroom, three bathroom, open concept main level home is located on a quiet cul de sac in a neighbourhood where pride of ownership is evident. A patio door from the kitchen/dining area leads to a deck and very large backyard. Spacious primary bedroom has been updated(2024) with a two piece ensuite. Lower level features a large recreation/family room with a wet bar and fireplace as well as plenty of storage space. Tastefully landscaped with mature perennials on the north side and should you wish to have a pool, gazebo, sports court, fenced in area for Fido……all is possible on the large south side, a blank canvas waiting for your personality to create and shine through. (id:51532)
Tags
| Property Summary |
|---|
| Building |
|---|
| Land |
|---|
| Level | Rooms | Dimensions |
|---|---|---|
| Lower level | Bathroom | Measurements not available |
| Laundry room | 6.5 m x 3.25 m | |
| Other | 6.5 m x 3.25 m | |
| Recreational, Games room | 5.46 m x 6.6 m | |
| Main level | Living room | 5.13 m x 4.11 m |
| Dining room | 3.33 m x 3.43 m | |
| Kitchen | 3.3 m x 2.92 m | |
| Bathroom | Measurements not available | |
| Primary Bedroom | 4.17 m x 3.33 m | |
| Other | Measurements not available | |
| Bedroom | 3.1 m x 3.02 m | |
| Bedroom | 2.69 m x 3.1 m |
| Features | |||||
|---|---|---|---|---|---|
| Sump Pump | Attached Garage | Water Heater | |||
| Dishwasher | Dryer | Garage door opener | |||
| Microwave | Refrigerator | Stove | |||
| Washer | Window Coverings | Central air conditioning | |||





