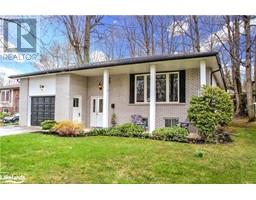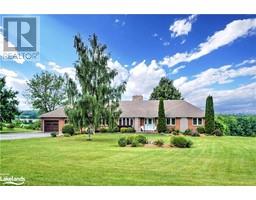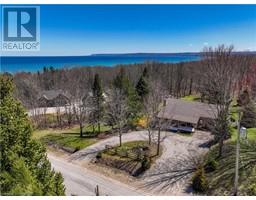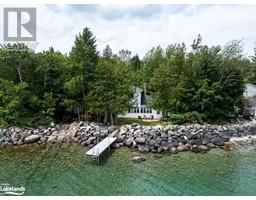78158 11TH Line Meaford, Meaford, Ontario, CA
Address: 78158 11TH Line, Meaford, Ontario
Summary Report Property
- MKT ID40555591
- Building TypeHouse
- Property TypeSingle Family
- StatusBuy
- Added22 weeks ago
- Bedrooms3
- Bathrooms3
- Area2044 sq. ft.
- DirectionNo Data
- Added On18 Jun 2024
Property Overview
Immaculate Home on half an acre with seasonal views of Georgian Bay. Welcome to 78158 11th Line, Meaford. As you enter the property, notice the foyer cathedral ceilings above the winding staircase leading to the second floor. To the left is a sunken formal living room with gas fireplace, 17' ceilings and a cozy bench seat in the oversized bay window. To the right, a family room perfect for entertaining after dinner in the formal dining room. Updated kitchen, overlooks the perfectly manicured rear yard with walk out from the breakfast nook to the pergola covered deck - complete with gas hook up for BBQ. As well a 2pc bathroom, and main floor laundry room with interior entrance to the attached double car garage. On the second level, a Primary Suite with a 4pc En-suite, two additional generous bedrooms and a 4pc bathroom. A full basement with high ceilings await your finishing touches to increase your living space. Impressively maintained gardens are low maintenance with perennials and the tall trees ensure privacy. Fully paved driveway with interlocking walkways. Gas Furnace 2013, Roof 2015, A/C unit 2020. (id:51532)
Tags
| Property Summary |
|---|
| Building |
|---|
| Land |
|---|
| Level | Rooms | Dimensions |
|---|---|---|
| Second level | Full bathroom | Measurements not available |
| Primary Bedroom | 11'2'' x 16'5'' | |
| Bedroom | 11'2'' x 12'10'' | |
| 4pc Bathroom | Measurements not available | |
| Bedroom | 13'5'' x 13'4'' | |
| Main level | 2pc Bathroom | Measurements not available |
| Family room | 18'11'' x 13'5'' | |
| Dining room | 11'0'' x 10'2'' | |
| Kitchen | 11'0'' x 10'11'' | |
| Breakfast | 14'0'' x 8'2'' | |
| Living room | 11'1'' x 16'9'' | |
| Foyer | 11'6'' x 10'4'' |
| Features | |||||
|---|---|---|---|---|---|
| Skylight | Country residential | Sump Pump | |||
| Automatic Garage Door Opener | Attached Garage | Central Vacuum | |||
| Dishwasher | Dryer | Refrigerator | |||
| Stove | Water softener | Washer | |||
| Microwave Built-in | Window Coverings | Garage door opener | |||
| Central air conditioning | |||||




















































