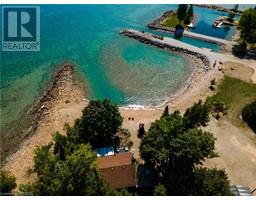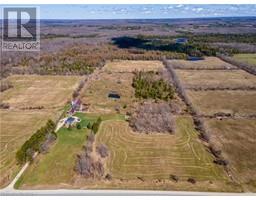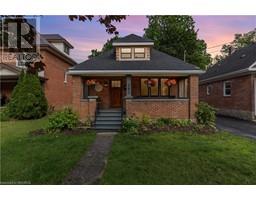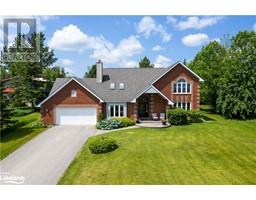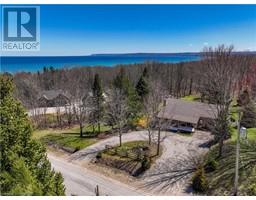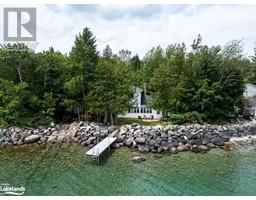243442 SIDE ROAD 22 Meaford, Meaford, Ontario, CA
Address: 243442 SIDE ROAD 22, Meaford, Ontario
Summary Report Property
- MKT ID40587415
- Building TypeHouse
- Property TypeSingle Family
- StatusBuy
- Added22 weeks ago
- Bedrooms3
- Bathrooms2
- Area1930 sq. ft.
- DirectionNo Data
- Added On18 Jun 2024
Property Overview
This immaculate stone farm house on 50 acres minutes from the City of Owen is a rare find. Perfect for someone looking for a hobby farm or just a peaceful setting abundant with nature and beauty. The property has been loved and maintained by the sellers for almost 30 years and is set up perfectly for someone looking to have a space for their horses. Two stall barn with water and hydro, and 3 fenced paddocks, along with various trails throughout the property and access to the Bruce Trail nearby. The front of the property you'll find approximately 15 acres of tiled workable acreage, a perfect spot for you to grow your own crops. Two additional outbuildings complete the property: A newer two car garage with workshop and hydro, and a large shed with a sliding barn door, there is plenty of space here for all your toys. The stone farm house is in pristine condition and has a traditional layout where you'll find the formal dinning room, living room, kitchen, main floor laundry, 2 piece bath and well built sunroom on the main floor. Upstairs are 3 bedrooms and a renovated 4 piece bath featuring in floor heat. The home has been so well maintained over the yeas and is not your typical rundown old home. A feature sheet with updates is available upon request. We invite you to book an appointment to view this stunning property close to Georgian Bay and Owen Sound. (id:51532)
Tags
| Property Summary |
|---|
| Building |
|---|
| Land |
|---|
| Level | Rooms | Dimensions |
|---|---|---|
| Second level | 4pc Bathroom | 11'8'' x 6'0'' |
| Bedroom | 14'3'' x 9'5'' | |
| Bedroom | 10'10'' x 9'6'' | |
| Storage | 11'10'' x 6'3'' | |
| Primary Bedroom | 17'6'' x 11'11'' | |
| Main level | Foyer | 5'1'' x 4'5'' |
| Living room | 21'9'' x 11'11'' | |
| Dining room | 16'3'' x 10'8'' | |
| 2pc Bathroom | 8'3'' x 4'11'' | |
| Pantry | 9'0'' x 7'0'' | |
| Kitchen | 16'3'' x 11'8'' | |
| Sunroom | 15'7'' x 14'11'' |
| Features | |||||
|---|---|---|---|---|---|
| Backs on greenbelt | Conservation/green belt | Crushed stone driveway | |||
| Country residential | Sump Pump | Detached Garage | |||
| Dryer | Refrigerator | Stove | |||
| Washer | None | ||||




















































