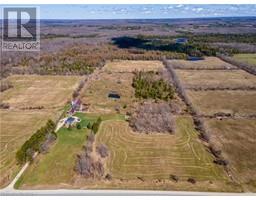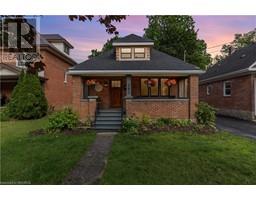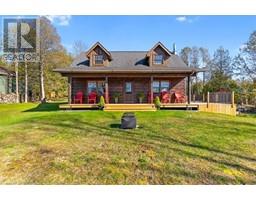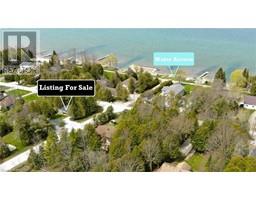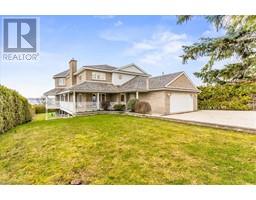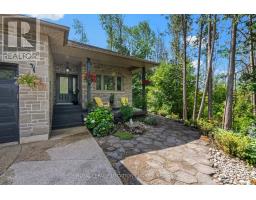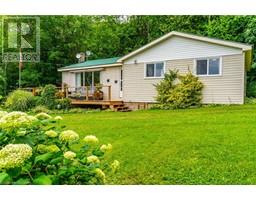505113 GREY ROAD 1 Georgian Bluffs, Georgian Bluffs, Ontario, CA
Address: 505113 GREY ROAD 1, Georgian Bluffs, Ontario
Summary Report Property
- MKT ID40588456
- Building TypeHouse
- Property TypeSingle Family
- StatusBuy
- Added22 weeks ago
- Bedrooms3
- Bathrooms1
- Area912 sq. ft.
- DirectionNo Data
- Added On18 Jun 2024
Property Overview
Have you been dreaming of finding a property by the water where you can experience expansive views of Georgian Bay? This turnkey four season home delivers privacy and allows you to experience the peace and tranquility that you've longed for, with 222 feet of Georgian Bay shoreline. Here you can escape the weekday grind and unwind Lakeside at your own piece of paradise. Enjoy all the recreational waterfront activities such as boating, fishing, swimming, paddle boarding in the perfect property nestled in the trees. This modern three bed one bath home is complete with new luxury vinyl floors, windows and doors. From the living room you will experience stunning views of the bay and a gas fireplace making for a perfect space to relax after a day on the water. One special feature of the home is the three season sunroom for when the nights get a little chilly move on in here to enjoy the views. With several outbuildings including a three-bay garage with a bonus bunkie that offers that classic cottage experience. This is a place to store all your toys as well as a spot for guests and family to stay. The large harbor here is hands down the focal point of the property and it is what sets this place apart from anything else on the market. Don’t miss your opportunity for this property and book your showing today. (id:51532)
Tags
| Property Summary |
|---|
| Building |
|---|
| Land |
|---|
| Level | Rooms | Dimensions |
|---|---|---|
| Main level | 3pc Bathroom | 5'7'' x 4'11'' |
| Bedroom | 10'11'' x 9'5'' | |
| Bedroom | 11'11'' x 7'5'' | |
| Bedroom | 9'5'' x 8'5'' | |
| Kitchen | 9'10'' x 8'10'' | |
| Living room | 19'0'' x 13'5'' | |
| Sunroom | 15'8'' x 8'10'' |
| Features | |||||
|---|---|---|---|---|---|
| Visual exposure | Country residential | Detached Garage | |||
| Dryer | Refrigerator | Stove | |||
| Washer | Window Coverings | None | |||





















































