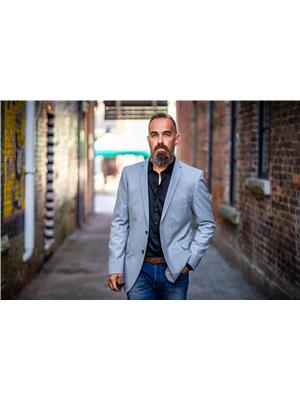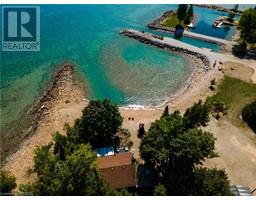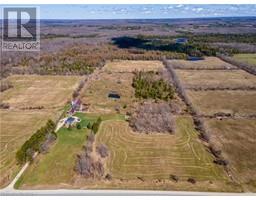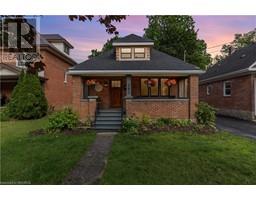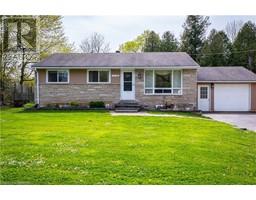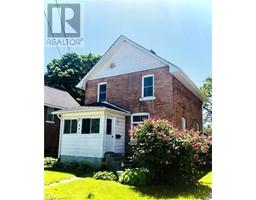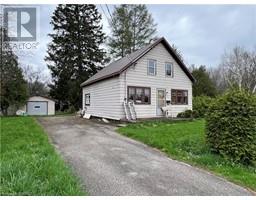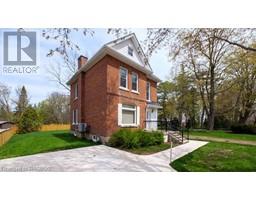206 6TH Avenue W Owen Sound, Owen Sound, Ontario, CA
Address: 206 6TH Avenue W, Owen Sound, Ontario
Summary Report Property
- MKT ID40607555
- Building TypeHouse
- Property TypeSingle Family
- StatusBuy
- Added18 weeks ago
- Bedrooms4
- Bathrooms2
- Area2026 sq. ft.
- DirectionNo Data
- Added On17 Jul 2024
Property Overview
Discover exceptional value in this move-in ready, single-family detached home nestled in one of Owen Sound’s most sought-after neighbourhoods. This property offers not only a prime location backing onto the scenic West Rocks Conservation Area, but also the opportunity for value-boosting cosmetic upgrades. Inside, with over 2,000 square feet of living space, the home features a well-designed split layout with a large kitchen and living room area on the main floor, ideal for family gatherings and entertaining. You will further find 3 well sized bedrooms on the main floor, and further the basement boasts an expansive recreational room, an additional bedroom, a bathroom, and a utility room, providing plenty of extra space for various needs. The two full bathrooms provide ample convenience for family and guests, while the attached garage offers secure and convenient parking. Outdoor living is enhanced by a private deck that offers beautiful views of the escarpment, perfect for relaxing and outdoor dining. This home represents a smart investment, with solid bones and numerous features that appeal to modern buyers. Whether you're looking to move in right away or take on some exciting renovation projects, this property is poised to appreciate in value. Don’t miss your chance to own a piece of one of Owen Sound's best neighbourhoods, book your showing today! (id:51532)
Tags
| Property Summary |
|---|
| Building |
|---|
| Land |
|---|
| Level | Rooms | Dimensions |
|---|---|---|
| Lower level | Laundry room | 14'10'' x 7'10'' |
| 4pc Bathroom | 11'8'' x 7'3'' | |
| Bedroom | 12'0'' x 7'5'' | |
| Bedroom | 13'1'' x 12'9'' | |
| Recreation room | 22'8'' x 13'5'' | |
| Main level | 4pc Bathroom | 9'3'' x 4'10'' |
| Kitchen | 14'5'' x 10'11'' | |
| Dining room | 12'5'' x 10'9'' | |
| Bedroom | 10'5'' x 9'3'' | |
| Primary Bedroom | 14'1'' x 10'2'' | |
| Living room | 14'1'' x 12'9'' |
| Features | |||||
|---|---|---|---|---|---|
| Conservation/green belt | Attached Garage | Dryer | |||
| Refrigerator | Stove | Washer | |||
| Window Coverings | Central air conditioning | ||||






























