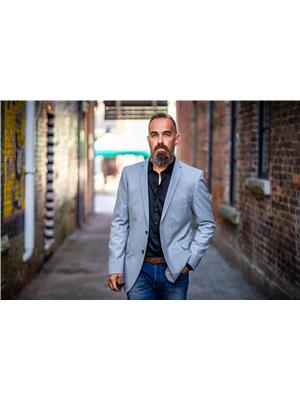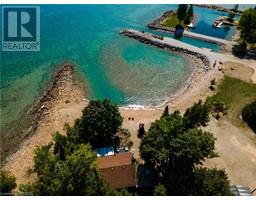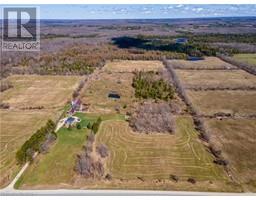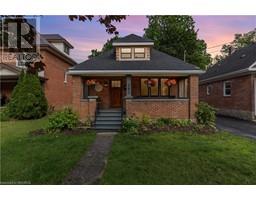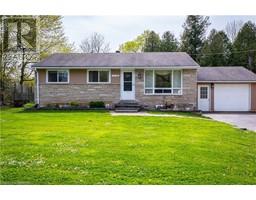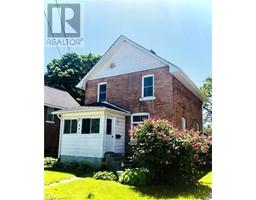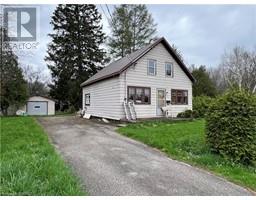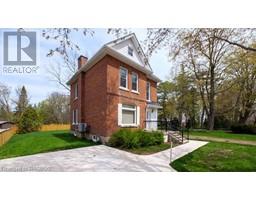2662 7TH Avenue E Owen Sound, Owen Sound, Ontario, CA
Address: 2662 7TH Avenue E, Owen Sound, Ontario
Summary Report Property
- MKT ID40606079
- Building TypeHouse
- Property TypeSingle Family
- StatusBuy
- Added22 weeks ago
- Bedrooms4
- Bathrooms2
- Area2322 sq. ft.
- DirectionNo Data
- Added On17 Jun 2024
Property Overview
Check out this spacious bungalow with Spectacular Views! Nestled in a coveted East Side neighbourhood of Owen Sound, this charming raised bungalow offers unparalleled vistas of the city skyline. Featuring over 2,300 square feet of living space, this meticulously maintained home showcases a blend of classic design and modern updates. Step inside to discover a spacious layout with a formal dining room, cozy living area, and a custom kitchen perfect for entertaining. With three bedrooms on the main floor and a versatile lower level boasting a family room, kitchenette, and additional bath, there's ample space for family living or hosting guests. Enjoy summer evenings on the covered patio, taking in the breathtaking bay views. Conveniently located near schools, shopping, and amenities, this property presents an ideal opportunity for those seeking both comfort and convenience. Don't miss your chance to call this East Side gem home—schedule a viewing today! (id:51532)
Tags
| Property Summary |
|---|
| Building |
|---|
| Land |
|---|
| Level | Rooms | Dimensions |
|---|---|---|
| Lower level | Bedroom | 11'1'' x 10'8'' |
| Laundry room | 9'4'' x 7'4'' | |
| 2pc Bathroom | 5'10'' x 5'6'' | |
| Storage | 8'6'' x 4'11'' | |
| Storage | 5'3'' x 3'3'' | |
| Kitchen | 11'9'' x 9'2'' | |
| Recreation room | 23'8'' x 12'3'' | |
| Main level | Bedroom | 12'8'' x 8'11'' |
| Bedroom | 13'8'' x 8'10'' | |
| Primary Bedroom | 12'5'' x 11'7'' | |
| 4pc Bathroom | 11'6'' x 5'7'' | |
| Eat in kitchen | 9'3'' x 8'10'' | |
| Kitchen | 12'9'' x 9'3'' | |
| Dining room | 11'6'' x 9'0'' | |
| Living room | 12'3'' x 11'9'' | |
| Foyer | 6'4'' x 3'3'' |
| Features | |||||
|---|---|---|---|---|---|
| Automatic Garage Door Opener | Attached Garage | Central Vacuum - Roughed In | |||
| Dryer | Refrigerator | Stove | |||
| Washer | Window Coverings | Central air conditioning | |||














































