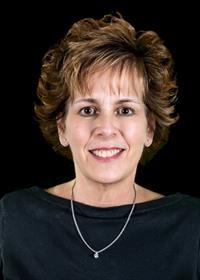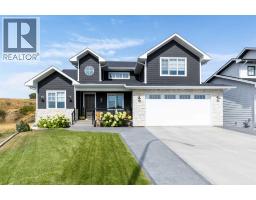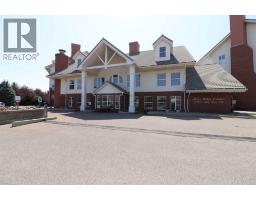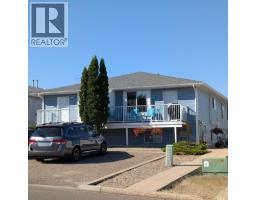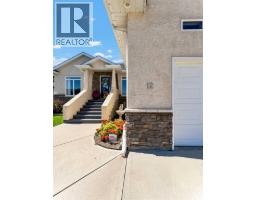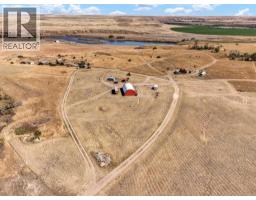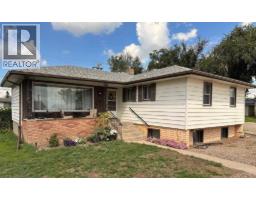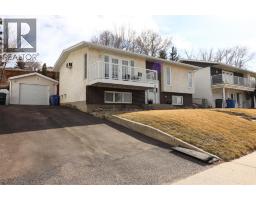10 Park Meadows Place SE Southview-Park Meadows, Medicine Hat, Alberta, CA
Address: 10 Park Meadows Place SE, Medicine Hat, Alberta
Summary Report Property
- MKT IDA2249620
- Building TypeHouse
- Property TypeSingle Family
- StatusBuy
- Added1 weeks ago
- Bedrooms3
- Bathrooms3
- Area1491 sq. ft.
- DirectionNo Data
- Added On22 Aug 2025
Property Overview
LOCATION LOCATION AND GREAT NEIGHBOURS! EXCELLENT FULLY DEVELOPED ‘ORIGINAL OWNER’ 1491 sq ft BUNGALOW WITH 3 (2+1) BEDROOMS (POTENTIAL FOR 5 BEDROOMS) 3 BATHS, 22X24’8 DETACHED GARAGE/RV PARKING AND A PRIVATE YARD! PERFECT FOR EMPTY NESTERS, OR FAMILIES! Close to all amenities, shopping, doctor’s offices, restaurants and more! There’s tons of room in the lower level to add a couple more bedrooms, bringing it up to a 5 bedroom home! The main floor features a spacious living room, kitchen area with lots of counterspace, dining area AND a breakfast nook. There is also a family room on this level with a gas fireplace, and MAIN FLOOR LAUNDRY -the newer washer and dryer are only 3-4 years old! Both bedrooms on the main floor are spacious, including the large primary bedroom with walk in closet and a 3 pc ensuite. The lower level is host to an additional bedroom, huge family room, rec room as well as a 3 pc bathroom. UPGRADES INCLUDE NEW SHINGLES 2024 NEW TREX deck and A/C 2017! The very private fully fenced backyard is landscaped with UGS’S and boasts a maintenance free fence as well the new TREX decking with gasline to BBQ. Attached 22 X 24’8” garage is insulated and has 220 wiring, plus there is RV PARKING! Call today to be part of the AWESOME PARK MEADOWS COMMUNITY! (id:51532)
Tags
| Property Summary |
|---|
| Building |
|---|
| Land |
|---|
| Level | Rooms | Dimensions |
|---|---|---|
| Basement | Bedroom | 12.92 Ft x 12.00 Ft |
| 3pc Bathroom | Measurements not available | |
| Recreational, Games room | 20.00 Ft x 13.00 Ft | |
| Family room | 30.00 Ft x 20.75 Ft | |
| Furnace | 11.83 Ft x 11.50 Ft | |
| Storage | 4.58 Ft x 4.25 Ft | |
| Main level | Other | 7.00 Ft x 6.92 Ft |
| Kitchen | 11.42 Ft x 10.25 Ft | |
| Living room | 15.58 Ft x 13.83 Ft | |
| Dining room | 13.92 Ft x 9.00 Ft | |
| Family room | 17.50 Ft x 11.42 Ft | |
| Breakfast | 10.25 Ft x 7.92 Ft | |
| Bedroom | 11.75 Ft x 10.50 Ft | |
| 4pc Bathroom | Measurements not available | |
| Primary Bedroom | 15.50 Ft x 11.75 Ft | |
| 3pc Bathroom | Measurements not available | |
| Laundry room | 10.50 Ft x 9.33 Ft |
| Features | |||||
|---|---|---|---|---|---|
| See remarks | No Smoking Home | Attached Garage(2) | |||
| RV | Washer | Refrigerator | |||
| Cooktop - Electric | Dishwasher | Dryer | |||
| Microwave | Freezer | Oven - Built-In | |||
| Window Coverings | Central air conditioning | ||||
















































