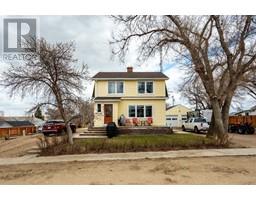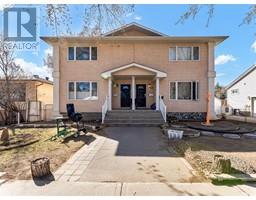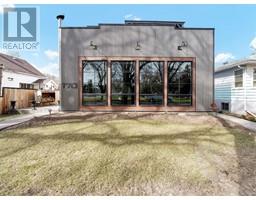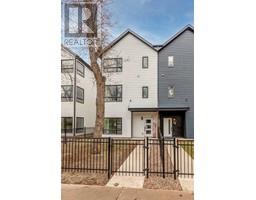103 Sundown Road SW SW Southridge, Medicine Hat, Alberta, CA
Address: 103 Sundown Road SW, Medicine Hat, Alberta
Summary Report Property
- MKT IDA2211978
- Building TypeHouse
- Property TypeSingle Family
- StatusBuy
- Added3 weeks ago
- Bedrooms3
- Bathrooms2
- Area1217 sq. ft.
- DirectionNo Data
- Added On16 Apr 2025
Property Overview
This lovely modified walkout bi-level offers a unique and functional floor plan in an unbeatable location—just steps from parks, walking paths, and schools. Nestled on a quiet street and backing onto a peaceful green space, this inviting home offers comfort, privacy, and a connection to nature—perfect for any season of life. Inside, you’ll be welcomed by a spacious front entryway that sets the tone for the thoughtfully designed interior. The bright and open kitchen features a central island and direct access to the upper deck—a perfect spot to enjoy your morning coffee or wind down in the evening. The main level also includes a 4 pc bathroom and 2 comfortable bedrooms, including the primary suite with double closets. Upstairs, the large vaulted family room above the garage adds even more living space. Up a few steps there is also a bonus space, offering a flexible area that could easily serve as a home office, gym, or playroom—whatever suits your lifestyle. Downstairs, the fully developed walkout basement includes a third bedroom, a cozy family room, a second full bathroom, laundry, and generous storage. The walkout patio is a peaceful place to entertain or simply watch the kids play in the backyard. The home also includes an insulated and drywalled double attached garage. Low-maintenance landscaping enhances both the front and back yards, with rock detailing in the front and a handy storage shed in the back. Various recent updates add a fresh touch while maintaining the home's timeless charm. This is a warm, welcoming property in a wonderful location—ready to fit your family's needs and lifestyle! (id:51532)
Tags
| Property Summary |
|---|
| Building |
|---|
| Land |
|---|
| Level | Rooms | Dimensions |
|---|---|---|
| Second level | Family room | 19.08 Ft x 14.67 Ft |
| Office | 9.00 Ft x 7.92 Ft | |
| Basement | 4pc Bathroom | 10.08 Ft x 6.08 Ft |
| Bedroom | 10.08 Ft x 12.92 Ft | |
| Laundry room | 5.50 Ft x 9.92 Ft | |
| Recreational, Games room | 15.75 Ft x 19.25 Ft | |
| Storage | 14.08 Ft x 7.00 Ft | |
| Furnace | 4.92 Ft x 9.92 Ft | |
| Main level | 4pc Bathroom | 8.92 Ft x 5.00 Ft |
| Primary Bedroom | 12.58 Ft x 11.50 Ft | |
| Bedroom | 8.92 Ft x 10.75 Ft | |
| Dining room | 14.42 Ft x 7.42 Ft | |
| Foyer | 12.67 Ft x 7.42 Ft | |
| Kitchen | 14.17 Ft x 12.25 Ft |
| Features | |||||
|---|---|---|---|---|---|
| Concrete | Attached Garage(2) | Refrigerator | |||
| Stove | Hood Fan | Garage door opener | |||
| Washer & Dryer | Central air conditioning | ||||






















































