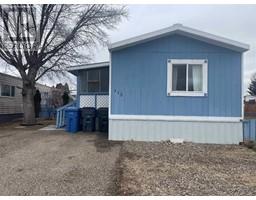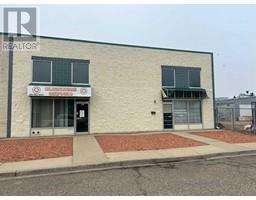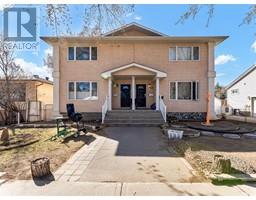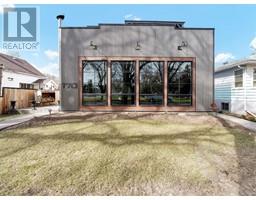204 Colter Crescent NW Northwest Crescent Heights, Medicine Hat, Alberta, CA
Address: 204 Colter Crescent NW, Medicine Hat, Alberta
Summary Report Property
- MKT IDA2212215
- Building TypeHouse
- Property TypeSingle Family
- StatusBuy
- Added3 hours ago
- Bedrooms4
- Bathrooms2
- Area891 sq. ft.
- DirectionNo Data
- Added On05 May 2025
Property Overview
Step into this sweet and welcoming 3+1 bedroom, 2 bathroom bungalow offering 991 sq. ft. of functional, open-concept living. Nestled on one of the most charming streets in North West Crescent Heights, this home backs directly onto St. Michael’s School—perfect for families who want to watch their little ones walk to school from the backyard!The main level features a bright and airy layout, anchored by a large picture window that fills the living and dining spaces with beautiful natural light. The tile flooring throughout the main area is not only stylish, but also practical and easy to maintain. The white kitchen cabinetry adds a clean and fresh touch to the space.Three bedrooms on the main floor make this layout ideal for young families or those needing extra office space. The main bathroom has seen nice updates, adding a modern feel.Downstairs, you’ll find even more living space with a cozy family room, a fourth bedroom with an egress window and a walk-in closet, and a renovated 3-piece bathroom. The basement also features new vinyl plank flooring and fresh paint, making it move-in ready and refreshed.Enjoy gorgeous sunrises and sunsets from the backyard while enjoying the privacy and peacefulness of this mature neighbourhood. This is a wonderful opportunity to live in a home that’s been lovingly maintained, in a location that’s truly hard to beat. (id:51532)
Tags
| Property Summary |
|---|
| Building |
|---|
| Land |
|---|
| Level | Rooms | Dimensions |
|---|---|---|
| Lower level | Family room | 32.17 Ft x 12.92 Ft |
| Bedroom | 12.50 Ft x 9.92 Ft | |
| Other | 6.58 Ft x 5.92 Ft | |
| 3pc Bathroom | 12.50 Ft x 6.17 Ft | |
| Laundry room | 12.58 Ft x 8.25 Ft | |
| Furnace | 8.08 Ft x 7.17 Ft | |
| Main level | Eat in kitchen | 11.25 Ft x 13.50 Ft |
| Living room | 14.50 Ft x 9.42 Ft | |
| Primary Bedroom | 9.92 Ft x 13.50 Ft | |
| Bedroom | 7.92 Ft x 12.00 Ft | |
| Bedroom | 10.00 Ft x 10.00 Ft | |
| 4pc Bathroom | 8.83 Ft x 4.92 Ft |
| Features | |||||
|---|---|---|---|---|---|
| See remarks | No neighbours behind | None | |||
| Refrigerator | Dishwasher | Stove | |||
| Window Coverings | Washer & Dryer | Central air conditioning | |||





























































