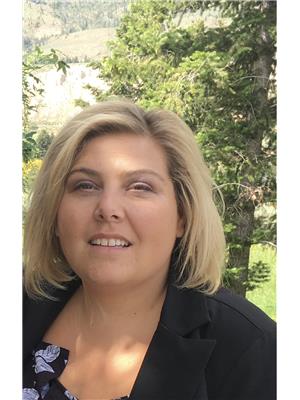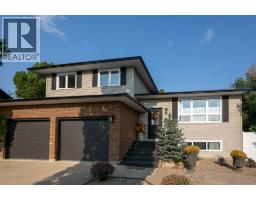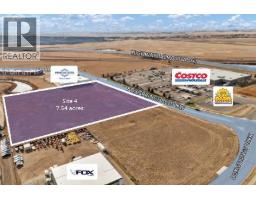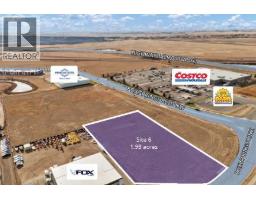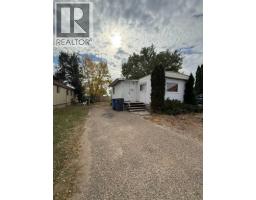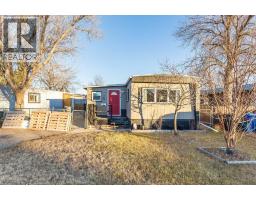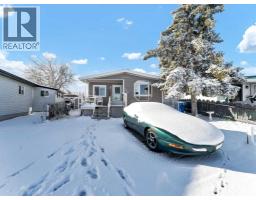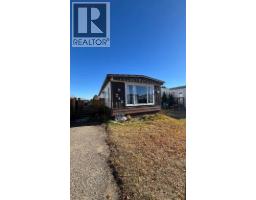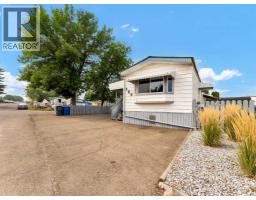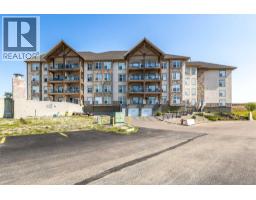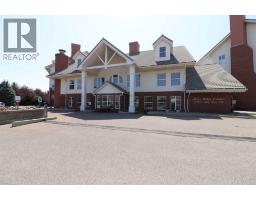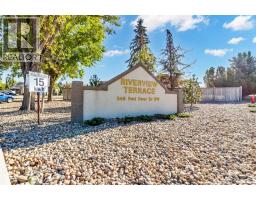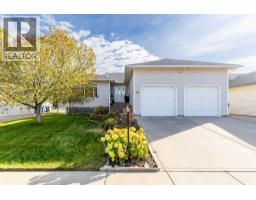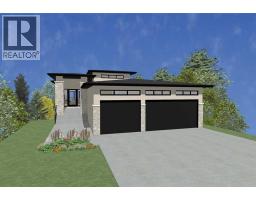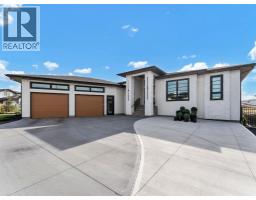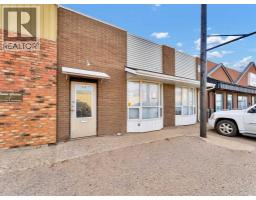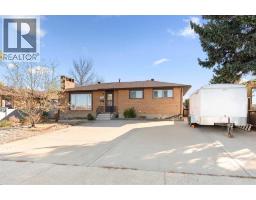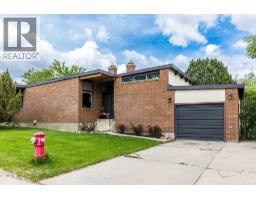108 River Ridge Drive NW Northwest Crescent Heights, Medicine Hat, Alberta, CA
Address: 108 River Ridge Drive NW, Medicine Hat, Alberta
Summary Report Property
- MKT IDA2269254
- Building TypeHouse
- Property TypeSingle Family
- StatusBuy
- Added8 weeks ago
- Bedrooms2
- Bathrooms3
- Area1232 sq. ft.
- DirectionNo Data
- Added On13 Nov 2025
Property Overview
Welcome to this meticulously maintained walk-out bungalow in the prestigious River Ridge Garden Homes, a sought-after 55+ gated community offering luxury, comfort, and convenience! Step inside to gleaming hardwood floors, a bright den/library, and an open-concept kitchen and living area featuring a cozy gas fireplace and access to your private deck overlooking beautifully landscaped grounds, complete with waterways and fountains.The fully developed walk-out lower level boasts a spacious family room with custom wet bar, a large bedroom, full bathroom, and direct access to the immaculately maintained outdoor space—no yard work required! Enjoy year-round comfort with in-floor heating in the basement and a tiled roof, plus a double attached heated garage with epoxy floors.Residents enjoy access to the 29 River Ridge Dr amenities, including a pool, hot tub spa, social rooms, and more. Pets allowed (with board approval). Experience the perfect blend of luxury, privacy, and carefree living in this exceptional home—just move in and start relaxing! (id:51532)
Tags
| Property Summary |
|---|
| Building |
|---|
| Land |
|---|
| Level | Rooms | Dimensions |
|---|---|---|
| Basement | 4pc Bathroom | 8.67 Ft x 7.75 Ft |
| Other | 9.00 Ft x 3.42 Ft | |
| Bedroom | 13.00 Ft x 16.25 Ft | |
| Recreational, Games room | 26.25 Ft x 23.25 Ft | |
| Furnace | 22.92 Ft x 18.67 Ft | |
| Main level | 4pc Bathroom | 8.00 Ft x 8.75 Ft |
| Breakfast | 15.33 Ft x 8.17 Ft | |
| Dining room | 9.33 Ft x 10.33 Ft | |
| Foyer | 7.42 Ft x 7.25 Ft | |
| Kitchen | 16.42 Ft x 14.00 Ft | |
| Laundry room | 11.25 Ft x 7.08 Ft | |
| Living room | 13.92 Ft x 17.17 Ft | |
| Primary Bedroom | 11.58 Ft x 15.83 Ft | |
| 2pc Bathroom | 7.17 Ft x 7.58 Ft |
| Features | |||||
|---|---|---|---|---|---|
| Other | Wet bar | Attached Garage(2) | |||
| Refrigerator | Range - Electric | Dishwasher | |||
| Microwave | Garburator | Hood Fan | |||
| Garage door opener | Washer & Dryer | Walk out | |||
| Central air conditioning | Exercise Centre | Swimming | |||
| Other | Party Room | Whirlpool | |||



















































