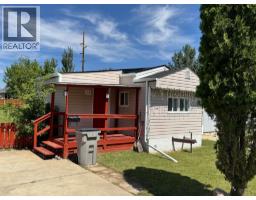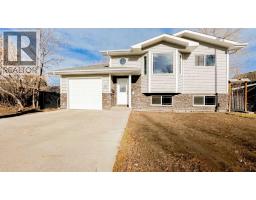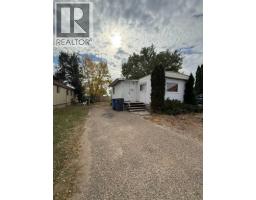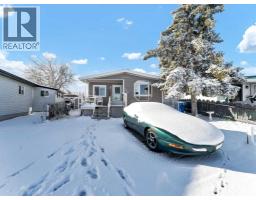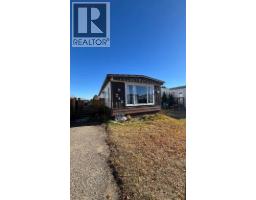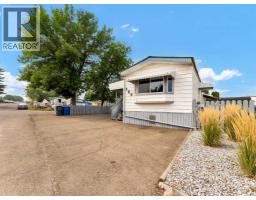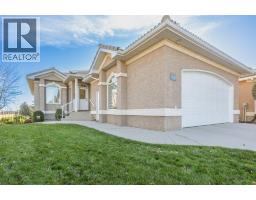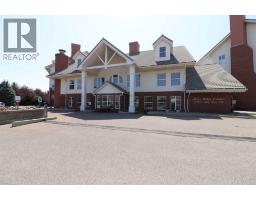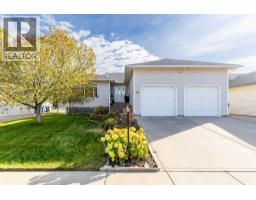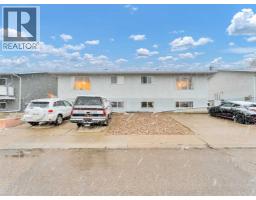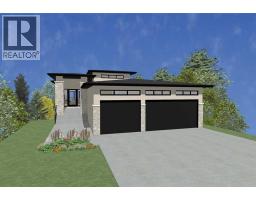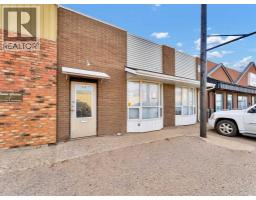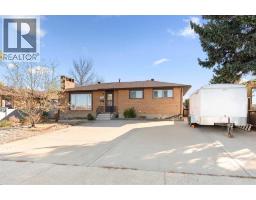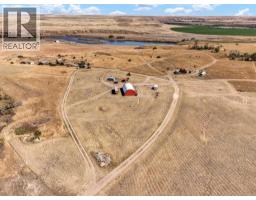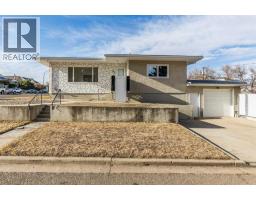51 Coulee Ridge Drive SW SW Southridge, Medicine Hat, Alberta, CA
Address: 51 Coulee Ridge Drive SW, Medicine Hat, Alberta
Summary Report Property
- MKT IDA2261229
- Building TypeHouse
- Property TypeSingle Family
- StatusBuy
- Added8 weeks ago
- Bedrooms5
- Bathrooms4
- Area1735 sq. ft.
- DirectionNo Data
- Added On03 Oct 2025
Property Overview
This gorgeous walk-out bungalow combines comfort and style in all the right ways. With five bedrooms and three and a half bathrooms, there’s plenty of space for family and guests. Step inside and you’ll immediately notice the quality throughout. The home is filled with high-end finishes, including warm rift oak cabinetry, designer lighting, sleek flooring, and a premium sound system throughout the home and decks. The open-concept design makes the most of the natural light and those amazing views. The kitchen is both functional and stunning, featuring premium appliances, generous counter space, and cabinetry that brings a touch of modern elegance. The primary suite feels like a retreat, with a spa-inspired ensuite that’s perfect for unwinding. Outside, the luxe exterior finishes make this home stand out from the moment you arrive. And with walk-out access to the yard, you’ll love the seamless blend of indoor and outdoor living. Whether you’re hosting friends or enjoying a quiet evening, this home makes it easy to relax, entertain, and take in the views. (id:51532)
Tags
| Property Summary |
|---|
| Building |
|---|
| Land |
|---|
| Level | Rooms | Dimensions |
|---|---|---|
| Basement | Family room | 33.25 Ft x 19.00 Ft |
| Bedroom | 11.75 Ft x 11.75 Ft | |
| Bedroom | 12.42 Ft x 14.92 Ft | |
| Bedroom | 15.17 Ft x 12.83 Ft | |
| 3pc Bathroom | Measurements not available | |
| 4pc Bathroom | Measurements not available | |
| Other | 5.17 Ft x 5.42 Ft | |
| Main level | Other | 8.58 Ft x 6.25 Ft |
| Living room | 19.75 Ft x 14.58 Ft | |
| Dining room | 13.67 Ft x 13.42 Ft | |
| Kitchen | 17.92 Ft x 11.08 Ft | |
| Primary Bedroom | 14.00 Ft x 13.42 Ft | |
| Bedroom | 10.33 Ft x 10.17 Ft | |
| 5pc Bathroom | Measurements not available | |
| 2pc Bathroom | Measurements not available | |
| Other | 9.58 Ft x 6.58 Ft | |
| Pantry | 6.17 Ft x 6.17 Ft | |
| Laundry room | Measurements not available |
| Features | |||||
|---|---|---|---|---|---|
| Wet bar | PVC window | No Smoking Home | |||
| Gas BBQ Hookup | Concrete | Attached Garage(2) | |||
| Water softener | Cooktop - Electric | Dishwasher | |||
| Oven | Garburator | Window Coverings | |||
| Garage door opener | Washer & Dryer | Walk out | |||
| Central air conditioning | |||||




















































