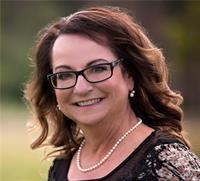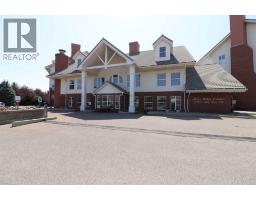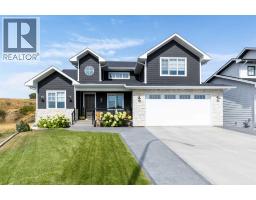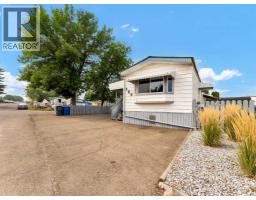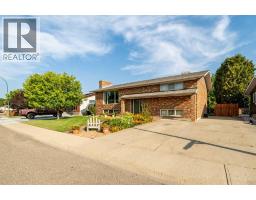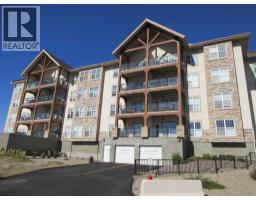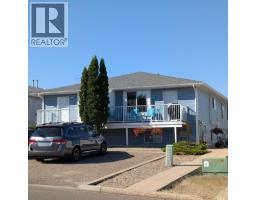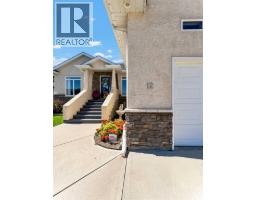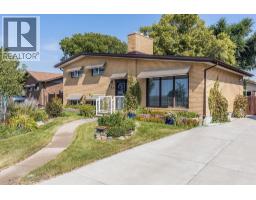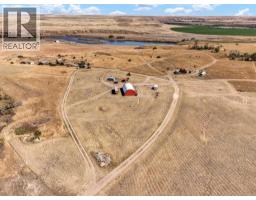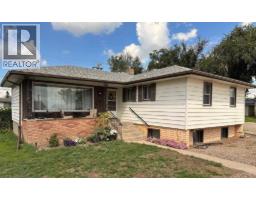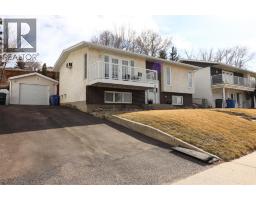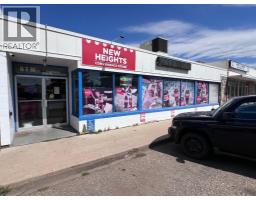25 De Havilland Boulevard SW SW Hill, Medicine Hat, Alberta, CA
Address: 25 De Havilland Boulevard SW, Medicine Hat, Alberta
Summary Report Property
- MKT IDA2259167
- Building TypeMobile Home
- Property TypeSingle Family
- StatusBuy
- Added2 days ago
- Bedrooms2
- Bathrooms1
- Area1001 sq. ft.
- DirectionNo Data
- Added On25 Sep 2025
Property Overview
Beautiful Tower Estates mobile home on nicely landscaped lot. Three tier deck on sloping fenced yard. One deck partially covered. Spacious entrance with attached den that could easily be a third bedroom. New siding with an additional 2 inches of insulation, newer central air, newer hot water tank, new flooring are just a few if the upgrades. 100 amp service and services under mobile have been arranged to prevent future issues and are now inside. Windows are vinyl, mirror closet doors, laundry in bath, two larger bedrooms, plus den, sculpted ceiling and door ways, three ceiling fans are all additional features. The asphalt driveway is newer. The island kitchen has built in appliances and lots of cupboards. This home is light and airy and spotlessly clean. Ask your favourite Agent to bring you through. (id:51532)
Tags
| Property Summary |
|---|
| Building |
|---|
| Land |
|---|
| Level | Rooms | Dimensions |
|---|---|---|
| Main level | Living room | 13.17 Ft x 13.25 Ft |
| Dining room | 13.17 Ft x 9.42 Ft | |
| Kitchen | 13.00 Ft x 9.42 Ft | |
| Den | 11.00 Ft x 10.00 Ft | |
| Primary Bedroom | 13.17 Ft x 10.17 Ft | |
| Bedroom | 11.00 Ft x 10.00 Ft | |
| 4pc Bathroom | Measurements not available |
| Features | |||||
|---|---|---|---|---|---|
| PVC window | Other | Parking Pad | |||
| Refrigerator | Range - Electric | Dishwasher | |||
| Microwave | Oven - Built-In | Window Coverings | |||
| Washer & Dryer | Central air conditioning | ||||















































