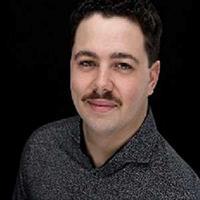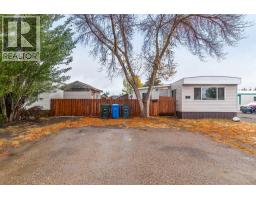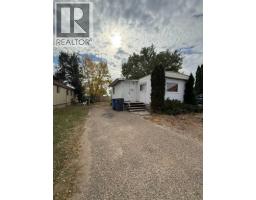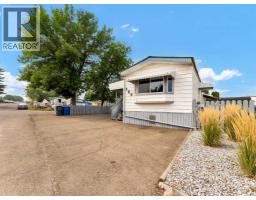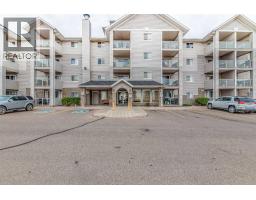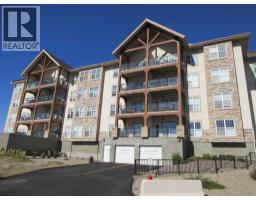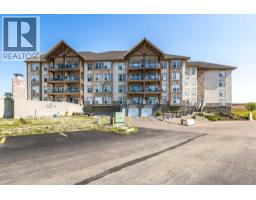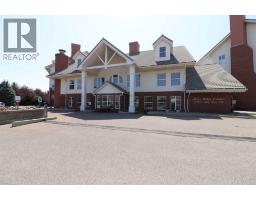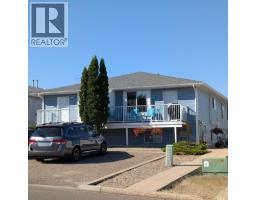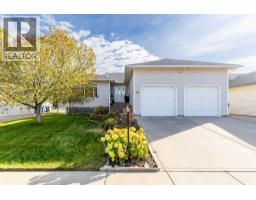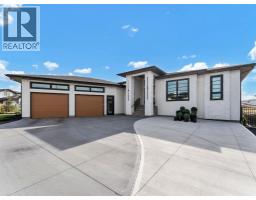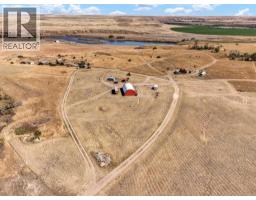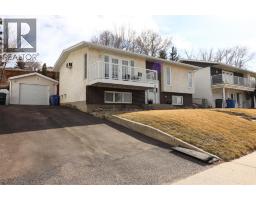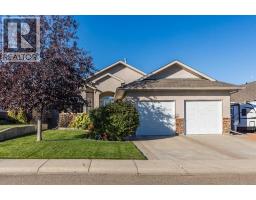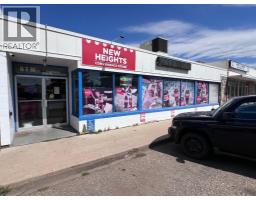735 McCutcheon Drive NW Northwest Crescent Heights, Medicine Hat, Alberta, CA
Address: 735 McCutcheon Drive NW, Medicine Hat, Alberta
Summary Report Property
- MKT IDA2253540
- Building TypeHouse
- Property TypeSingle Family
- StatusBuy
- Added6 weeks ago
- Bedrooms4
- Bathrooms2
- Area1172 sq. ft.
- DirectionNo Data
- Added On03 Sep 2025
Property Overview
With views from your front window, this beauty of a 4 level-split located on one of north Medicine Hat's best streets is sure to impress, welcome to 735 McCutcheon Drive NW. This home has some really great charm , from the second you drive up it will catch your eye with the brick exterior and fun garden beds that showcase the pride of ownership. The window awnings add character while being functional to add shade to your front windows and add to the homes mid-century curb appeal. As you enter, the fun character continues with brick features inside the home and a functional layout that makes sense for all sorts of buyers. With 4 beds + 2 baths in the home, and 3 bedrooms together on your upstairs level, you have plenty of room for your family and guests. The home has seen a number of updates recently , including the kitchen, bathroom , roof and deck. The yard is a true oasis, with great privacy and room for you to enjoy what's left of our warm months. Tucked in the back is a covered deck and garage for parking and extra storage. You can't beat the location, with paths and views right out your front door. Come see this great home today. (id:51532)
Tags
| Property Summary |
|---|
| Building |
|---|
| Land |
|---|
| Level | Rooms | Dimensions |
|---|---|---|
| Second level | 3pc Bathroom | .00 Ft x .00 Ft |
| Bedroom | 11.75 Ft x 8.58 Ft | |
| Bedroom | 11.75 Ft x 10.25 Ft | |
| Primary Bedroom | 10.17 Ft x 14.33 Ft | |
| Basement | Recreational, Games room | 25.75 Ft x 21.50 Ft |
| Furnace | 11.75 Ft x 5.33 Ft | |
| Lower level | 3pc Bathroom | .00 Ft x .00 Ft |
| Bedroom | 10.08 Ft x 12.42 Ft | |
| Family room | 11.50 Ft x 21.25 Ft | |
| Laundry room | 6.58 Ft x 6.17 Ft | |
| Main level | Dining room | 10.50 Ft x 9.67 Ft |
| Kitchen | 10.17 Ft x 11.50 Ft | |
| Living room | 15.33 Ft x 21.67 Ft |
| Features | |||||
|---|---|---|---|---|---|
| See remarks | Back lane | Other | |||
| Parking Pad | Detached Garage(1) | Refrigerator | |||
| Dishwasher | Stove | Microwave Range Hood Combo | |||
| Washer & Dryer | Central air conditioning | ||||



















































