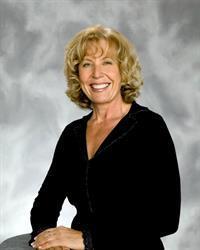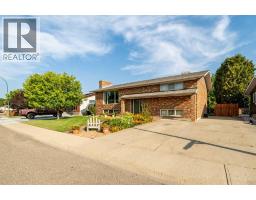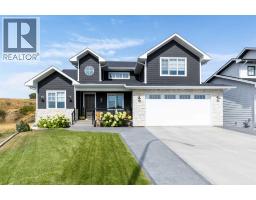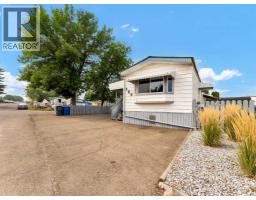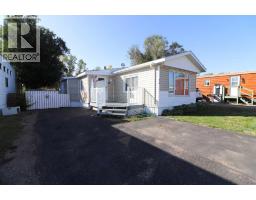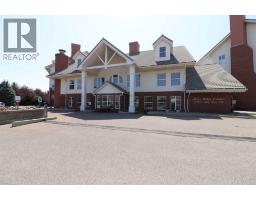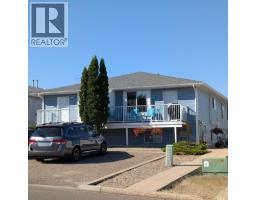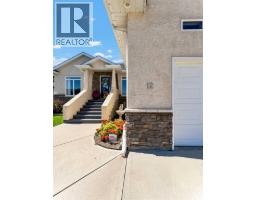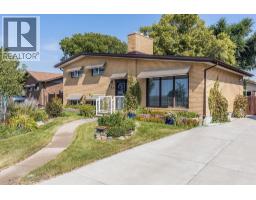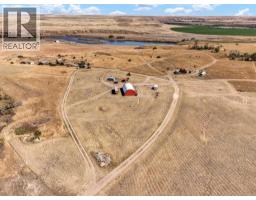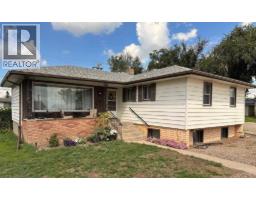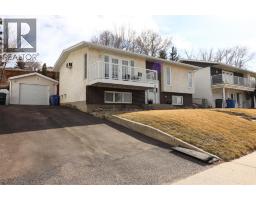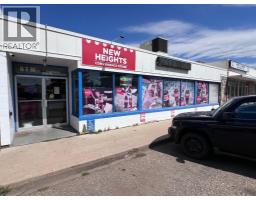226, 201 River Ridge Drive NW Riverside, Medicine Hat, Alberta, CA
Address: 226, 201 River Ridge Drive NW, Medicine Hat, Alberta
Summary Report Property
- MKT IDA2259844
- Building TypeApartment
- Property TypeSingle Family
- StatusBuy
- Added2 days ago
- Bedrooms2
- Bathrooms2
- Area1143 sq. ft.
- DirectionNo Data
- Added On25 Sep 2025
Property Overview
This unit is a must to view...and it shows EXCELLENT. The current owners are the first to own this unit, and pride of ownership shines from the moment you walk in. Recent completely painted gives the suite a calm, quiet feel to the already immaculate setting. This two bedroom, two bathroom with a den, is perfect for many of our buyers today. Some unique features include: walk-in shower in the ensuisre, granite countertops, white cabinets, EXCELLENT appliance package; heated underground TITLED parking; storage space; pets allowed with approval from the board; plus the demographics in the building are top notch. If you are wanting a place with lots of natural sunlight, well look no more. This unit faces south for maximul sunlight however with the high end window coverings (Hunter Douglas blinds) when you want it a bit darker, that option is there as well. The very a private covered deck is the perfect place for your morning coffee or that light beverage just to relax. First Open House scheduled for this Sunday, September 27/25 from 1:00 - 3:00 PM Very easy to show. (id:51532)
Tags
| Property Summary |
|---|
| Building |
|---|
| Land |
|---|
| Level | Rooms | Dimensions |
|---|---|---|
| Main level | Office | 9.33 Ft x 7.58 Ft |
| Laundry room | 10.25 Ft x 5.08 Ft | |
| Other | 21.83 Ft x 14.00 Ft | |
| Living room | 12.92 Ft x 12.17 Ft | |
| 4pc Bathroom | 8.33 Ft x 6.33 Ft | |
| Bedroom | 11.25 Ft x 10.67 Ft | |
| Primary Bedroom | 15.00 Ft x 11.75 Ft | |
| 3pc Bathroom | 16.92 Ft x 5.50 Ft |
| Features | |||||
|---|---|---|---|---|---|
| Elevator | PVC window | No Animal Home | |||
| No Smoking Home | Parking | Refrigerator | |||
| Dishwasher | Range | Microwave Range Hood Combo | |||
| See remarks | Window Coverings | Garage door opener | |||
| Washer & Dryer | Central air conditioning | ||||









































