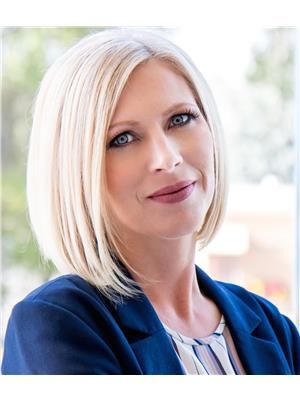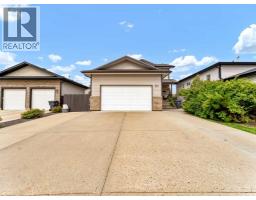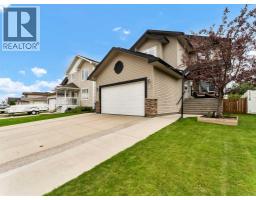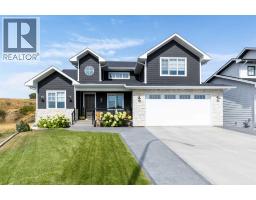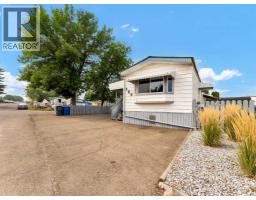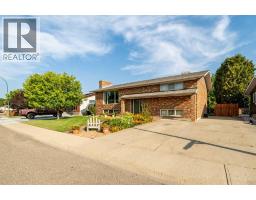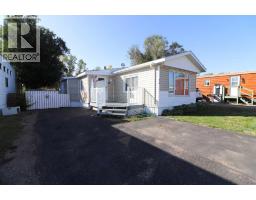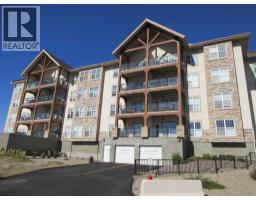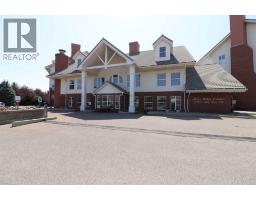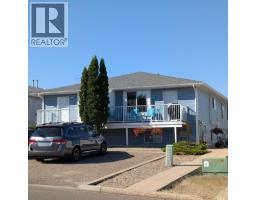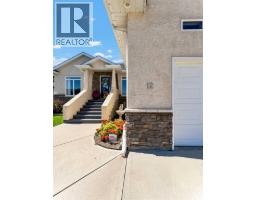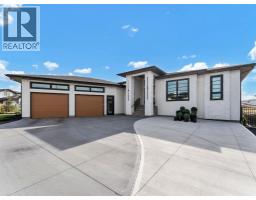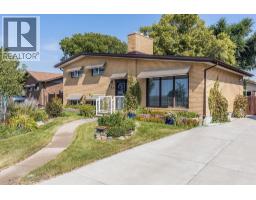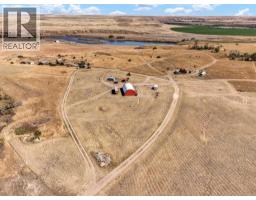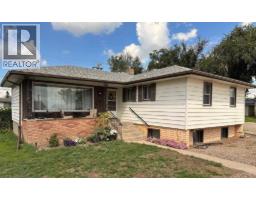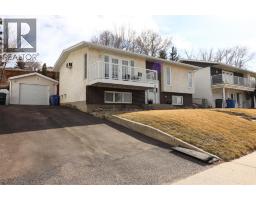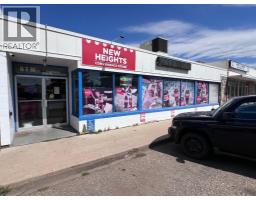51 Connaught Drive SW SW Hill, Medicine Hat, Alberta, CA
Address: 51 Connaught Drive SW, Medicine Hat, Alberta
4 Beds2 Baths924 sqftStatus: Buy Views : 518
Price
$337,500
Summary Report Property
- MKT IDA2258241
- Building TypeHouse
- Property TypeSingle Family
- StatusBuy
- Added2 days ago
- Bedrooms4
- Bathrooms2
- Area924 sq. ft.
- DirectionNo Data
- Added On01 Oct 2025
Property Overview
This inviting bungalow is tucked into a quiet neighborhood just steps from a park, walking trails, shopping, and schools. The main floor has been thoughtfully updated with a modern kitchen, bathroom, and flooring while still showcasing original hardwood in the two bedrooms. The fully developed basement expands your living space with a cozy family room, two additional bedrooms, a 3-piece bathroom, and plenty of storage. Comfort comes easy with newer A/C, furnace, and shingles.Outside, enjoy the large lot with gated RV parking, storage options, and an oversized 17x28 detached heated garage. A rare find that combines updates, charm, and functionality—ready to welcome its next owner! (id:51532)
Tags
| Property Summary |
|---|
Property Type
Single Family
Building Type
House
Storeys
1
Square Footage
924 sqft
Community Name
SW Hill
Subdivision Name
SW Hill
Title
Freehold
Land Size
7500 sqft|7,251 - 10,889 sqft
Built in
1956
Parking Type
Garage,Heated Garage,Oversize,RV,RV,Detached Garage(1)
| Building |
|---|
Bedrooms
Above Grade
2
Below Grade
2
Bathrooms
Total
4
Interior Features
Appliances Included
Refrigerator, Dishwasher, Stove, Washer & Dryer
Flooring
Carpeted, Hardwood, Vinyl Plank
Basement Type
Full (Finished)
Building Features
Features
Back lane
Foundation Type
Poured Concrete
Style
Detached
Architecture Style
Bungalow
Construction Material
Wood frame
Square Footage
924 sqft
Total Finished Area
924 sqft
Structures
See Remarks
Heating & Cooling
Cooling
Central air conditioning
Heating Type
Forced air
Exterior Features
Exterior Finish
Stucco
Parking
Parking Type
Garage,Heated Garage,Oversize,RV,RV,Detached Garage(1)
Total Parking Spaces
6
| Land |
|---|
Lot Features
Fencing
Fence, Partially fenced
Other Property Information
Zoning Description
R-LD
| Level | Rooms | Dimensions |
|---|---|---|
| Basement | Family room | 11.33 Ft x 10.75 Ft |
| Bedroom | 11.75 Ft x 10.67 Ft | |
| Bedroom | 10.50 Ft x 9.00 Ft | |
| 3pc Bathroom | .00 Ft x .00 Ft | |
| Laundry room | .00 Ft x .00 Ft | |
| Main level | Other | 9.00 Ft x 14.25 Ft |
| Living room | 19.00 Ft x 11.58 Ft | |
| Primary Bedroom | 11.33 Ft x 11.17 Ft | |
| Bedroom | 11.33 Ft x 10.17 Ft | |
| 4pc Bathroom | .00 Ft x .00 Ft |
| Features | |||||
|---|---|---|---|---|---|
| Back lane | Garage | Heated Garage | |||
| Oversize | RV | RV | |||
| Detached Garage(1) | Refrigerator | Dishwasher | |||
| Stove | Washer & Dryer | Central air conditioning | |||





























