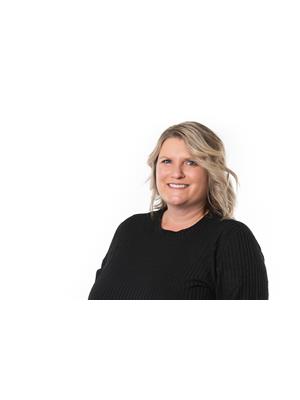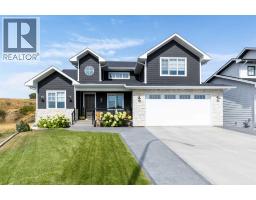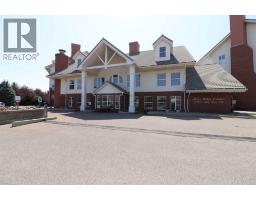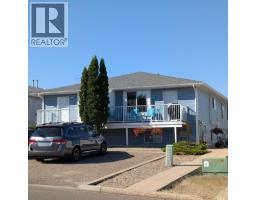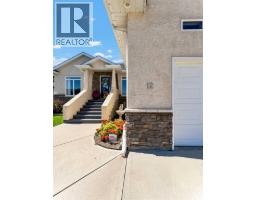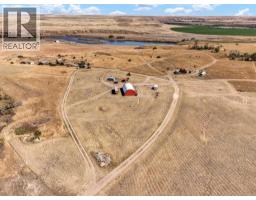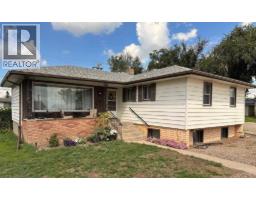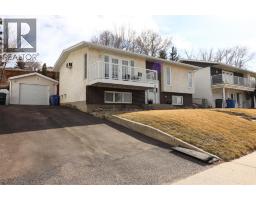1165 Queen Street SE River Flats, Medicine Hat, Alberta, CA
Address: 1165 Queen Street SE, Medicine Hat, Alberta
Summary Report Property
- MKT IDA2225299
- Building TypeHouse
- Property TypeSingle Family
- StatusBuy
- Added7 days ago
- Bedrooms3
- Bathrooms2
- Area1322 sq. ft.
- DirectionNo Data
- Added On22 Aug 2025
Property Overview
This two-story home in River Flats is packed with potential. It offers 1,322 sq ft of living space and a 20x26 detached garage, and immediate possession is available. The main floor features a bright, good-sized living room with fresh paint, a functional kitchen, a 4-piece bathroom, and a separate laundry room. Upstairs, you’ll find three spacious bedrooms—including a primary with its own 4-piece ensuite—all freshly painted as well. Out back, the 20x26 detached garage offers plenty of space for parking, storage, or a workshop. The yard is low maintenance, and the location puts you close to schools, parks, and walking paths. Over the years, updates have included brand new shingles on house and garage, 100 amp electrical panel, a 2013 furnace, and nearly all the windows have been replaced—only three remain original, and there is central AC. This home is a solid opportunity in a mature neighbourhood, so don’t wait—book your showing today! (id:51532)
Tags
| Property Summary |
|---|
| Building |
|---|
| Land |
|---|
| Level | Rooms | Dimensions |
|---|---|---|
| Main level | Other | 14.92 Ft x 11.33 Ft |
| Living room | 19.00 Ft x 12.17 Ft | |
| Laundry room | 8.00 Ft x 7.42 Ft | |
| 4pc Bathroom | .00 Ft x .00 Ft | |
| Upper Level | Bedroom | 12.17 Ft x 9.83 Ft |
| 4pc Bathroom | .00 Ft x .00 Ft | |
| Primary Bedroom | 12.75 Ft x 12.00 Ft | |
| Bedroom | 15.25 Ft x 9.25 Ft |
| Features | |||||
|---|---|---|---|---|---|
| See remarks | Detached Garage(2) | Central air conditioning | |||









































