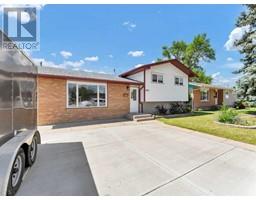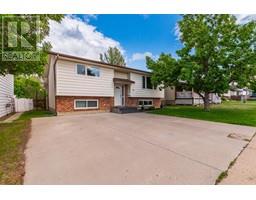156 4 Street NW Riverside, Medicine Hat, Alberta, CA
Address: 156 4 Street NW, Medicine Hat, Alberta
Summary Report Property
- MKT IDA2130114
- Building TypeHouse
- Property TypeSingle Family
- StatusBuy
- Added1 weeks ago
- Bedrooms4
- Bathrooms4
- Area2884 sq. ft.
- DirectionNo Data
- Added On17 Jun 2024
Property Overview
Check out this custom-built beauty tucked away in one of our city's quietest neighborhoods. Welcome to 156 4th Street NW , a sprawling two-story home with a beautifully landscaped yard and all the room you and your family are going to need as you grow. Every square foot of this home was well thought out , starting with the front entrance which features an awesome front veranda, large driveway and a dedicated RV parking space. The home features 4 bedrooms , 3.5 baths including the en-suite in your primary bedroom. Upstairs you'll love what has to be one of the largest bonus rooms you've seen, a great spot for those cozy family movie nights or extra space to use however your family needs! Outside , you'll appreciate the large covered deck , hot tub and above ground pool with a brand new concrete pool pad that was poured. Attached to the home you have an attached double garage (25 x 23) + a long single bay (40 x 14) with drive-thru doors on either end for easy access from the front of your house to the back yard. The streets are lined with mature trees , you're close to parks and walking paths , and you have one of the city's best cafe's just down the road. Come see what Riverside has to offer , book your showing today! (id:51532)
Tags
| Property Summary |
|---|
| Building |
|---|
| Land |
|---|
| Level | Rooms | Dimensions |
|---|---|---|
| Second level | Bonus Room | 31.58 Ft x 23.08 Ft |
| 4pc Bathroom | 10.25 Ft x 6.00 Ft | |
| 4pc Bathroom | 10.50 Ft x 12.83 Ft | |
| Bedroom | 10.83 Ft x 13.33 Ft | |
| Bedroom | 14.08 Ft x 13.92 Ft | |
| Primary Bedroom | 14.33 Ft x 18.67 Ft | |
| Other | 10.33 Ft x 5.33 Ft | |
| Basement | 4pc Bathroom | 5.75 Ft x 10.33 Ft |
| Bedroom | 14.08 Ft x 13.00 Ft | |
| Recreational, Games room | 27.83 Ft x 24.50 Ft | |
| Furnace | 9.50 Ft x 20.58 Ft | |
| Main level | 2pc Bathroom | 7.25 Ft x 5.58 Ft |
| Dining room | 13.58 Ft x 11.58 Ft | |
| Foyer | 15.00 Ft x 10.00 Ft | |
| Kitchen | 14.58 Ft x 18.75 Ft | |
| Laundry room | 9.92 Ft x 12.83 Ft | |
| Living room | 14.08 Ft x 20.33 Ft | |
| Office | 10.50 Ft x 10.75 Ft | |
| Storage | 3.83 Ft x 4.08 Ft |
| Features | |||||
|---|---|---|---|---|---|
| See remarks | Attached Garage(3) | Dishwasher | |||
| Stove | Microwave | Window Coverings | |||
| Washer & Dryer | Central air conditioning | ||||


































































