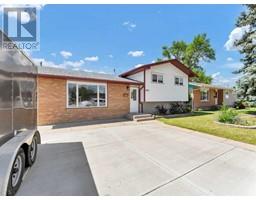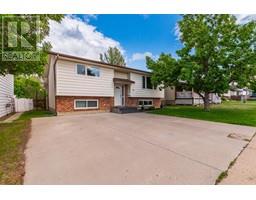407, 1632 Saamis Drive NW Northwest Crescent Heights, Medicine Hat, Alberta, CA
Address: 407, 1632 Saamis Drive NW, Medicine Hat, Alberta
Summary Report Property
- MKT IDA2142328
- Building TypeApartment
- Property TypeSingle Family
- StatusBuy
- Added1 weeks ago
- Bedrooms1
- Bathrooms1
- Area690 sq. ft.
- DirectionNo Data
- Added On19 Jun 2024
Property Overview
AFFORDABLE TOP FLOOR CONDO! This 690 sq ft unit in the popular Axxess condos offers 1 bedroom plus a den, and everything you need to enjoy a maintenance-free lifestyle. Spacious livingroom with sliding door out to the private balcony. Functional kitchen with complete appliance package included. Spacious primary bedroom with ample closet space, plus a large den that could serve a multitude of uses. Large 4pc bathroom and in-suite laundry. One titled underground parking stall and plenty of visitor parking readily available. The monthly condo fee of $481.00 INCLUDES ALL UTILITIES making this an extremely affordable home for first-time buyers, college students, single professionals, or retirees. NOTE - Missing kitchen cabinet door being re-installed ASAP. (id:51532)
Tags
| Property Summary |
|---|
| Building |
|---|
| Land |
|---|
| Level | Rooms | Dimensions |
|---|---|---|
| Main level | 4pc Bathroom | .00 Ft x .00 Ft |
| Kitchen | 13.50 Ft x 8.33 Ft | |
| Living room | 18.92 Ft x 11.00 Ft | |
| Primary Bedroom | 11.33 Ft x 14.67 Ft | |
| Den | 10.00 Ft x 11.67 Ft |
| Features | |||||
|---|---|---|---|---|---|
| See remarks | Other | Parking | |||
| Underground | Refrigerator | Dishwasher | |||
| Stove | Washer & Dryer | Central air conditioning | |||

































