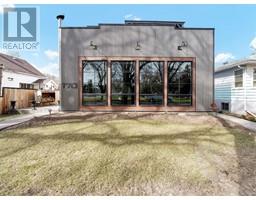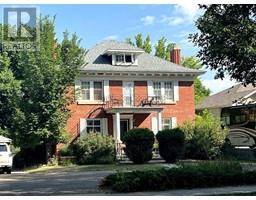202 2 Street SW SW Hill, Medicine Hat, Alberta, CA
Address: 202 2 Street SW, Medicine Hat, Alberta
Summary Report Property
- MKT IDA2206945
- Building TypeHouse
- Property TypeSingle Family
- StatusBuy
- Added1 days ago
- Bedrooms3
- Bathrooms2
- Area1151 sq. ft.
- DirectionNo Data
- Added On03 Apr 2025
Property Overview
This beautifully updated home blends charm and function in all the right ways. Over recent years, it’s seen some fantastic improvements—including but not limited to an updated kitchen and bathroom, flooring and paint, a forced air furnace with central air, some upgraded windows, including an additional gorgeous picture window to capture the view, and heat was added to the garage. This walk-out bungalow layout is cool and versatile, offering two spacious bedrooms on the main floor, a bright open-concept living space ideal for entertaining, and a sun room that opens onto a generous deck, the perfect place to cozy up and take in the sunset. The lower level features a family room, an additional spacious 3rd bedroom, a second full bathroom, laundry with tons of storage, and direct access to the single attached heated garage and yard with underground sprinklers. There is tons of parking on the stamped concrete front driveway or the back drive that leads to the garage! Positioned on one of the city’s most sought-after streets, this home is perfect for first-time buyers, downsizers, or investors. It’s just minutes from the hospital, walkable to downtown, and offers quick highway access for an easy commute. Don’t miss your chance to own this thoughtfully updated and well-located home! (id:51532)
Tags
| Property Summary |
|---|
| Building |
|---|
| Land |
|---|
| Level | Rooms | Dimensions |
|---|---|---|
| Basement | Family room | 18.92 Ft x 8.92 Ft |
| Storage | 2.83 Ft x 3.58 Ft | |
| Bedroom | 14.67 Ft x 12.92 Ft | |
| Furnace | 17.92 Ft x 13.17 Ft | |
| Storage | 11.75 Ft x 3.58 Ft | |
| 3pc Bathroom | 7.25 Ft x 5.67 Ft | |
| Main level | Other | 6.75 Ft x 4.50 Ft |
| Kitchen | 20.50 Ft x 8.17 Ft | |
| Bedroom | 11.58 Ft x 11.58 Ft | |
| Other | 4.50 Ft x 4.08 Ft | |
| 4pc Bathroom | 11.67 Ft x 10.67 Ft | |
| Primary Bedroom | 11.67 Ft x 11.25 Ft | |
| Dining room | 20.00 Ft x 11.00 Ft | |
| Living room | 12.08 Ft x 11.67 Ft | |
| Sunroom | 19.92 Ft x 3.67 Ft |
| Features | |||||
|---|---|---|---|---|---|
| See remarks | Other | Garage | |||
| Heated Garage | Attached Garage(1) | Refrigerator | |||
| Dishwasher | Stove | Microwave | |||
| Washer & Dryer | Central air conditioning | ||||









































































