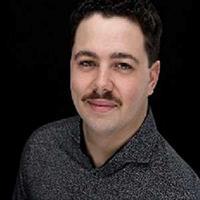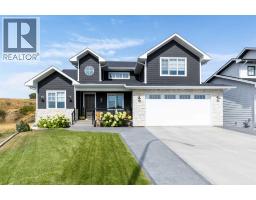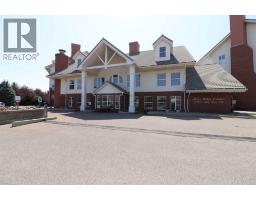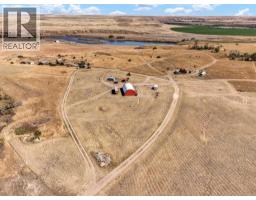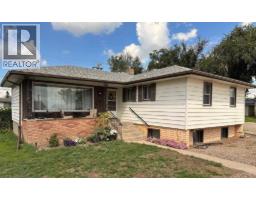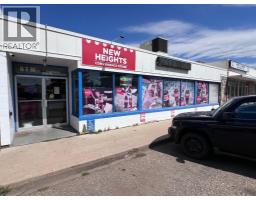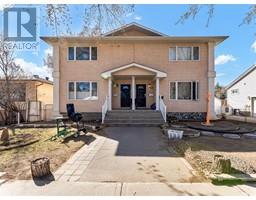2193 20 Avenue SE Crestwood-Norwood, Medicine Hat, Alberta, CA
Address: 2193 20 Avenue SE, Medicine Hat, Alberta
Summary Report Property
- MKT IDA2246692
- Building TypeHouse
- Property TypeSingle Family
- StatusBuy
- Added1 weeks ago
- Bedrooms3
- Bathrooms4
- Area1283 sq. ft.
- DirectionNo Data
- Added On11 Aug 2025
Property Overview
Welcome to 2193 20th Avenue SE, a really great bungalow tucked away on a quiet street in the south-end of the city. This almost 1,300 square foot bungalow boasts some really great features that help it stand out from the rest. The main floor features two good sized bedrooms , one having a large 3-piece ensuite. The back bonus room with the wood-slat roof and fireplace is one of your two main floor flex/living areas - giving you a ton of room to have them laid out and designed however fits your plan, the world's your oyster. Downstairs has another bedroom , a half bath and a room that has a shower plumbed in, open to the imagination. The backyard has a great , private covered patio and a combo garage + shed that gives you all the storage you will need. Close to the Crestwood Rec Center, schools, playgrounds and a few minutes drive to all the shopping you would ever need - come see if this home could work for you! (id:51532)
Tags
| Property Summary |
|---|
| Building |
|---|
| Land |
|---|
| Level | Rooms | Dimensions |
|---|---|---|
| Basement | 1pc Bathroom | Measurements not available |
| 2pc Bathroom | Measurements not available | |
| Bedroom | 13.67 Ft x 10.92 Ft | |
| Laundry room | 16.58 Ft x 11.08 Ft | |
| Recreational, Games room | 16.33 Ft x 13.00 Ft | |
| Storage | 10.17 Ft x 4.83 Ft | |
| Furnace | 8.50 Ft x 2.58 Ft | |
| Main level | 3pc Bathroom | Measurements not available |
| 4pc Bathroom | Measurements not available | |
| Bedroom | 11.42 Ft x 8.00 Ft | |
| Dining room | 8.83 Ft x 11.75 Ft | |
| Living room | 22.83 Ft x 13.58 Ft | |
| Kitchen | 10.08 Ft x 7.92 Ft | |
| Family room | 17.42 Ft x 13.33 Ft | |
| Primary Bedroom | 10.33 Ft x 11.67 Ft |
| Features | |||||
|---|---|---|---|---|---|
| See remarks | Back lane | Detached Garage(1) | |||
| Refrigerator | Stove | Washer & Dryer | |||
| See Remarks | |||||

















































